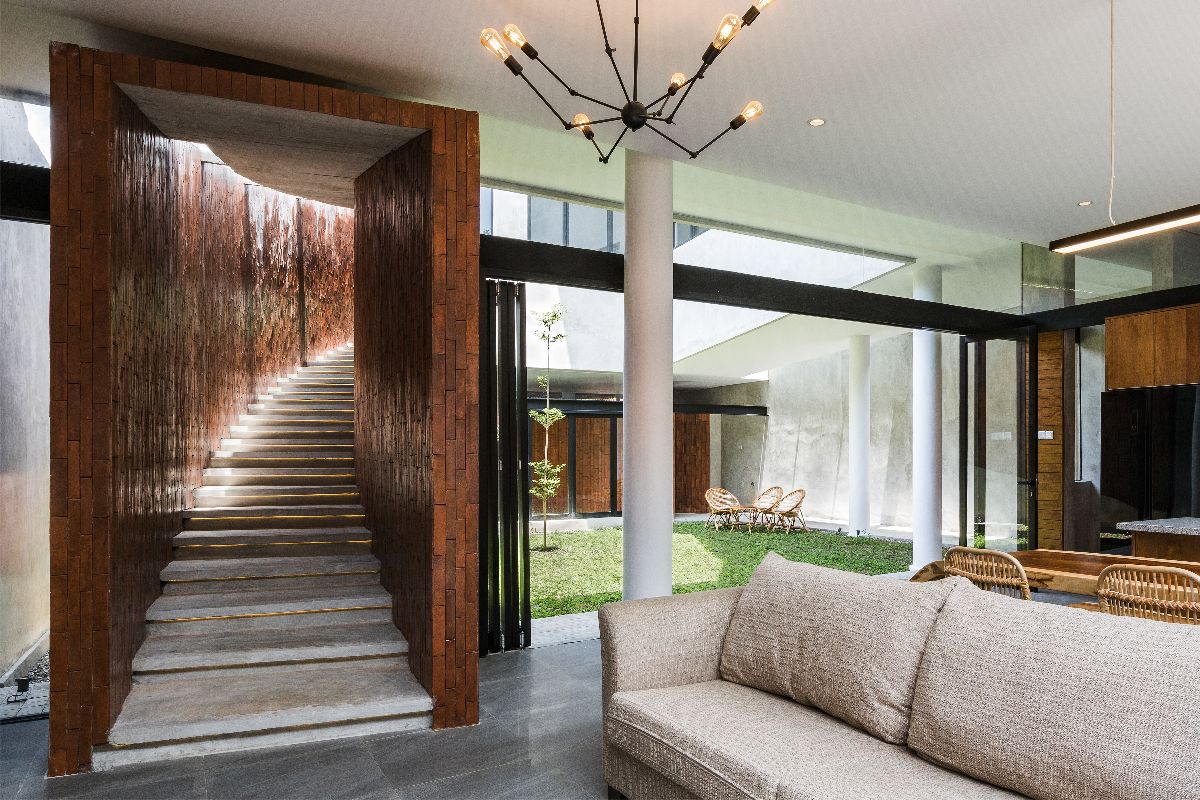Lava House took inspiration from the nearby Mount Merapi, inspiring the melting-like look in the roof and stairs. The volcano also inspired the organic-shaped semi-public space on the first floor. The design aimed to bring more in-depth spatial experiences indoors and bridge the indoors with the outdoors.
The front facade on the second floor is more upfront, symbolizing bowing as a sign of humility in the local culture. The building mass is divided into two—creating a courtyard in the narrow site. The living room is more enclosed than other rooms on the first floor, symbolizing a warm ambiance for family activities. Thus, the house creates a modest and hospitable atmosphere.
The courtyard acts as a connecting point for family activities. Several rooms face the yard: the kitchen, the living room, and the living room. This configuration allows more flexible activities for the family, especially for small children to play.
The courtyard also allows plenty of natural light to the surrounding rooms. The house incorporates neutral and industrial colors to convey a modest ambiance. The walls inside are white, ensuring equal natural light distribution for the interiors.
Other images can be seen in the gallery down below
Location: Malangrejo, Yogyakarta, Indonesia
Floor area: 390 m2
Site area: 330 m2
Year: 2021
Architects: Atelier Riri
Principal Architect: Novriansyah Yakub (Riri)
Architect in Charge: Anastasia Thea
Photography: Atelier Riri
About Atelier Riri
Atelier Riri is a design and architecture firm founded by Novriansyah Yakub (Riri) in Jakarta. This Firm is a broadening notion to what Riri belived and do since he begin his architectural debute in 2005. Until now the firm has been evolve with the work of architecture, interior, landscape, and product design. All of those works reveal a deep concern on reliable function without set aesthetic values aside.
The key to this dedication is always listening to and asking the client which will gather more information to understand and learn essential things of the user’s requirements and demands. Atelier Riri’s point of views on architecture and other fields a of creative design has always been focused on how to connect the live, the surrounding, and the sustainable design minded within a contemporary solutions.
Therefore, architecture works will not merely a building, but also a responsive attitude toward its context.

