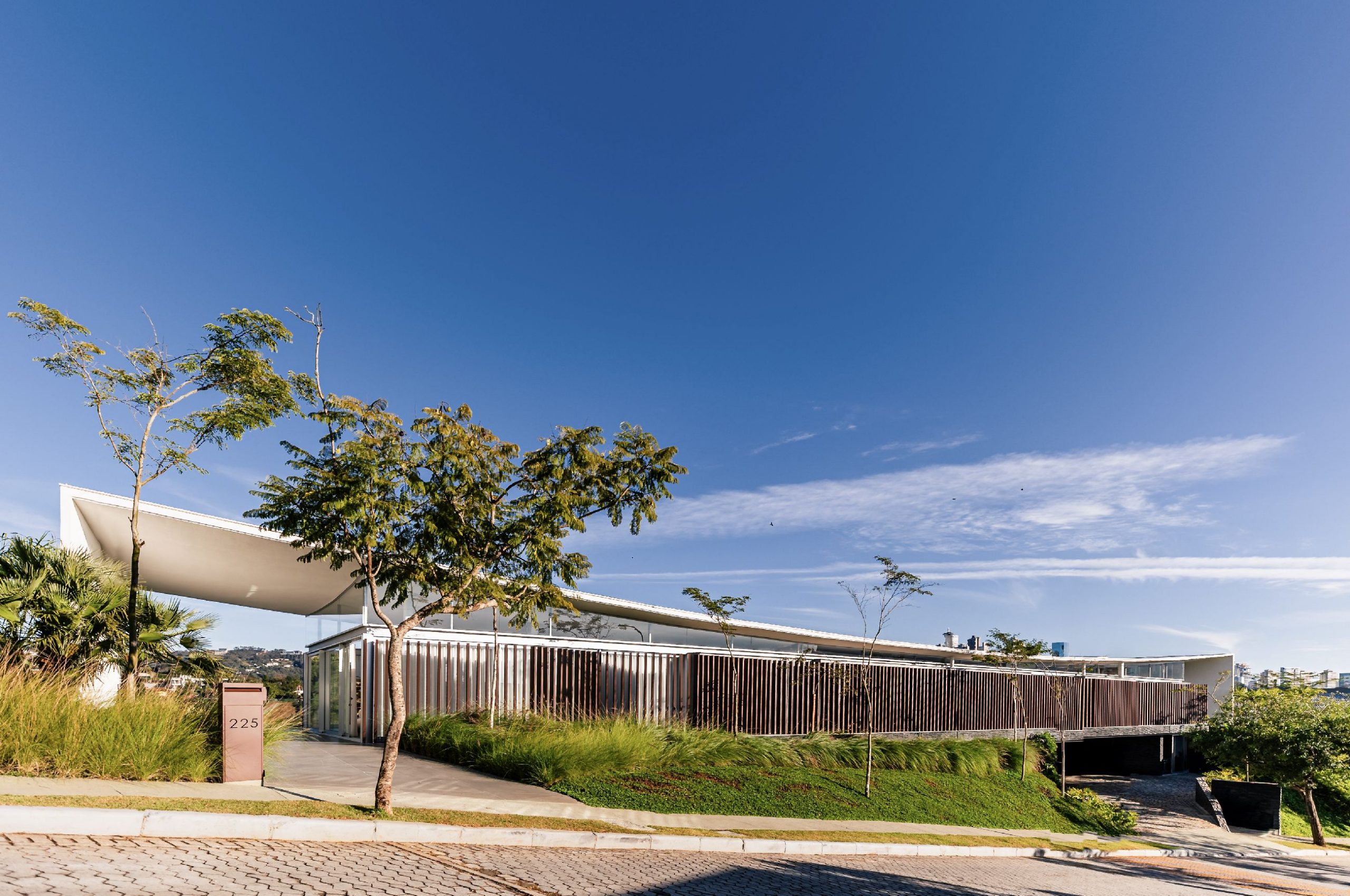
Located in a residential neighborhood in Nova Lima, Minas Gerais, the Linho House is more than just a residence—it is a narrative crafted in architecture. Directly inspired by its inhabitant, a fashion designer who works with fabrics and sewing, the house translates the essence of her creative daily life into forms and materials.

The most striking element of the project is the curved reinforced concrete roof, molded in two directions, evoking the poetic image of a white cloth stretched on a clothesline. This architectural gesture not only references the inhabitant’s textile universe but also creates a sense of lightness and movement, as if the house were a fabric gently floating over the landscape.

Beneath this roof lies the upper floor, which houses the residence’s social areas: the living room, dining room, integrated kitchen, gourmet space, pool, and spa. The organization of these spaces aims to foster integration and fluidity, reflecting an active yet welcoming social lifestyle.

The lower floor contrasts in materiality and language. Clad in slate, a material with a strong mineral presence, it blends with the terrain and serves as a solid base for the upper volume. This level accommodates the private areas of the house, such as bedrooms and bathrooms, along with the gym and service spaces. The use of stone reinforces the connection to the ground and further enhances the lightness of the overhanging roof.

Linho House is thus an architectural expression that seeks to go beyond functionality. It tells a story, establishing a sensitive dialogue between the resident’s lifestyle, the chosen materials, and the surrounding landscape. A light and poetic object resting on the mountain—a silent homage to the art of stitching lives, fabrics, and spaces together.

See more images in the gallery below
See more ideas on our Pinterets!
Project Name: Linho House
Location: Nova Lima, Minas Gerais, Brasil
Firm: TETRO
Responsable Architects: Carlos Maia, Débora Mendes, and Igor Macedo
Completion Year: 2024
Plot Area: 3650 m²
Total Built Area (m²) : 1300 m²
Photography: Luisa Lage
Contributors: Bruno Bontempo, Bianca Carvalho, Luisa Lage, Pedro Martins, Bruna Maciel, Saulo Saraiva, Marcia Aline, Thiago Perolli

