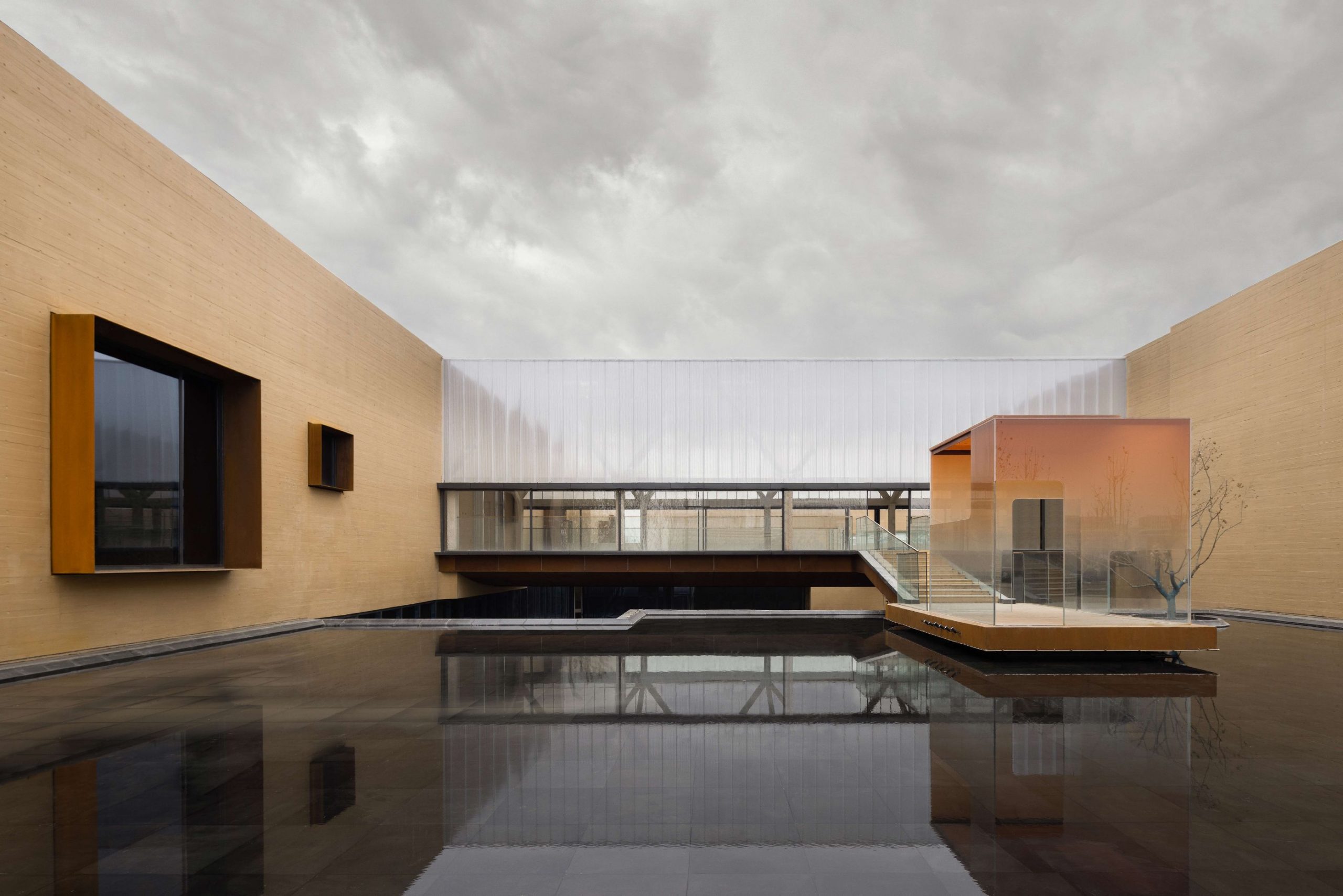Situated in Fengxi New City, Shanxi Province, China, the Mu Feng Yue Hot Spring Hotel emerges as a serene retreat, nestled in the natural wilderness yet mere moments from the bustle of the city. This hotel represents a seamless fusion of city life and nature, providing guests with a peaceful and refined sanctuary. The architectural approach adopted here emphasizes harmony with nature and thoughtful adaptation to the surroundings, resulting in a design of minimalist façades paired with a rich interior.

This establishment isn’t merely a structure; it’s an environment crafted through strategic placement of walls that redefine and choreograph the space. These walls fold and unfold the spatial experience, integrating the surrounding environment with its larger context. The sunken courtyard, tailored to local conditions, gives the impression of the structure emerging organically from the land. The choice of materials such as rich earth-toned, timber-textured concrete complements the natural hues of the surroundings. Key features include the ethereal “rice paper lantern” suspended tearooms, reflecting pools, sloping water surfaces, and a Zen-inspired orange-tinted glass pavilion set over water, all contributing to the hotel’s enigmatic allure.

This 3,440 square meter hotel provides 6 luxurious guest rooms, each with its own indoor pool, while 8 outdoor pools with dedicated showers and lounges are also available to visitors.

Fine dining halls and tearooms specialize in local flavors. The hotel’s 10,000 square meters of exterior areas allows for a sprawling layout that includes gardens, water features, lawns, and seasonal flower beds. The hotel becomes an attractive option for those wishing to find peace and elegance away from the city.

Notably, this project adeptly incorporates an urban pumping station and a power distribution facility buried on the second underground level. The building was constructed atop a pre-existing structure, constrained by the limitations of the site. In order to minimize earth backfilling, the architect has strategically positioned the building functions starting from the first basement level, ingeniously using the landscape to craft a sunken courtyard connected to the ground level via green slopes on two sides. This approach not only reduces costs for the developer but also demonstrates a profound respect for and utilization of the site’s pre-existing condition.

Moreover, the project features temperature-sensitive skylights that automatically open and adjust to enhance air circulation and regulate the indoor microclimate, infusing vertical natural light into public spaces. A series of light-guiding openings channel daylight to lower levels, promoting energy efficiency. The rooftop, abundant with greenery, purifies the air and harnesses rainwater, offering energy savings and cooling for indoor spaces. These environmentally sensitive aspects of the design significantly reduce long-term operational costs, reflecting a commitment to sustainable architecture.

Other images can be seen in the gallery down below
Project name: Mu Feng Yue Hot Spring Hotel
Project Location: Fengxi New City, Shanxi Province, China
Total floor area: 3,440 sqm
Site area:10,005 sqm
Architecture height: 8.4m
Design firm: STUDIO A+
Chief architect: Min Wang
Design Team
Architectural design: STUDIO A+
Interior design: STUDIO A+ (public area), Xi'an Xilv Tourism Culture Development Co., Ltd. (guest rooms and pools)
Structural consultant: Beijing Qinghua Tongheng Planning and Design Institute Co., Ltd.
Electromechanical design: Beijing Qinghua Tongheng Planning and Design Institute Co., Ltd.
Curtainwall system consultant: Architecture Design and Research Institute of HIT
Lighting design: Ning Field Lighting Design Corp., Ltd.
Landscape design consultant: Xi'an Symbiosis Architectural Landscape Planning and Design Co., Ltd.
Client: Shaanxi Fengxi New City Investment & Development Corp., Ltd.
Design period: 2019 Aug. – 2021 Jan.
Construction period: 2021 Apr. – 2023 Aug.
Contractor: SCEGC Fengxi Construction Corp., Ltd.
Photographer: Archi-translator
About STUDIO A+
STUDIO A+ was founded by Ms. Min Wang in 2007. STUDIO A+(ARCHITECTURE + INTERIOR + LANDSCAPE + PRODUCT) is a young and vigorous design team aiming to provide innovative architectural, Interior Architectural, Landscape Architectural, Industrial and Product design solutions for clients.

By its name the studio covers multi-disciplinary areas yet specializes high quality comprehensive design solutions. Studio A+ completes architecture and a better life by the means of design.

