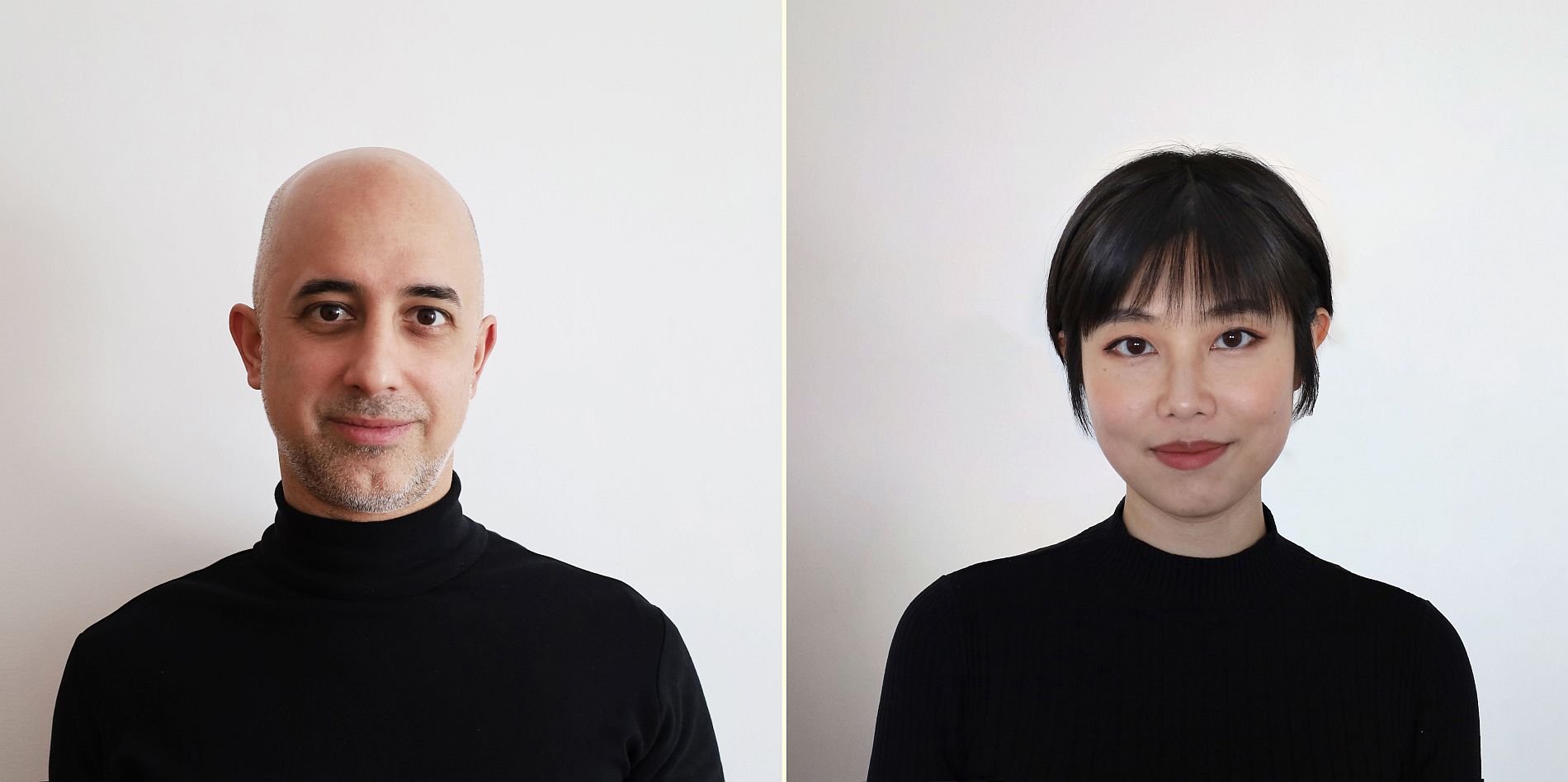
Every project has its challenges. What were the main challenges in designing this house?
One of the challenges of this project, was the site configuration, is common for us to face plots that are irregular in shape or more orthogonal, but usually not a regular triangular shape. The land level is also elevated from the road, about one meter, which meant that the house would always have a clear exposure to the passers by and with that we had to deal with regulations and client concern about privacy to the surroundings.
Were there any special requests from the owner?

The client wanted a house that could fulfil their day-to-day life needs, a design fit to their personality and life style, but at the same time that could be accepted by everyone.
What is the concept behind the room layout in CS’s house?
We tried to configure the layout to allow privacy and at the same time make use of the solar exposure to have natural light through the major spaces of the house. We also had to consider the clients use of the space, the need for remote working from home, visitors or eventually close family coming to stay. We configured the house in a U shape leaving the interior yard a reserved area, location most of the service and non-permanent use rooms on the outside face of the U.

What strategies did you use to bring natural light into both the indoor and outdoor areas of this house?
Considering the orientation of the plot and the proposed U shape boxy volume, was important to keep in mind the client request for privacy, the functional organization also allowed us to give smaller narrower opening to the surroundings and allowing wider windows to the private yard, the skylights allowed a natural light into the bathroom areas.

This house has a U-shaped layout. What was the design intention behind this shape?
The U shape layout came as a natural response to the proposed rationality that we approached this project. Understanding the client profile also push us into that direction. Then the triangular shape of the plot, led us to confront its limits and use the tension of this geometries. As the client concern on having privacy on the social area, naturally led to the carving of a U shaped yard, with the offsetting of the pool for solar exposure motives.
A brief profile of WALAA
Founded by Nuno Lobo and Jiangtong Wang in 2020, WALAA is a Porto and Beijing-based studio focused on Architectural Design, Architectural Visualization and Property Investment. We are a collaborative studio and, in every project, we find in our current or new partners, expertise in fields that apply, to work together for the best results in the areas we are focused on. In the recent years we have been working in Asia and Europe, involved in a diverse range of projects.
Architectural photographer: Ivo Tavares Studio

