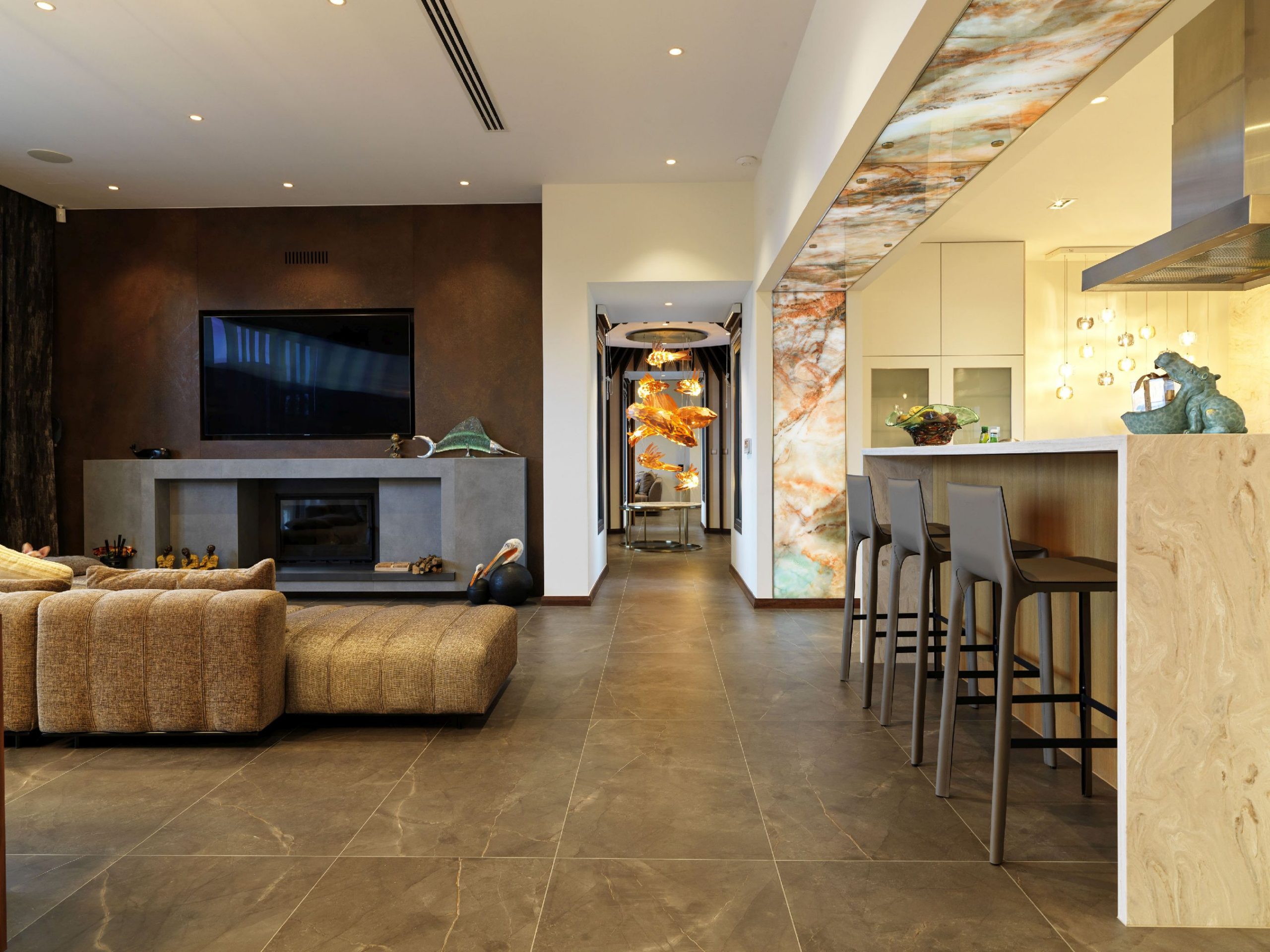
Located on a hill, the villa is benefiting the inhabitants with the magnificent view of Mediterranean landscape.
The essence of nature is reflected all along the project, starting from natural limestone cladding, olive tree elements, floral pattern perforated panels, and ending with central art piece in the rotunda; floating shoal of fish. The central rotunda separates the social active area for the guests and visitors from the passive private area that is secluded for intimate family life.

Outdoor dining area is situated under a cantilevering pergola. Stainless steel barbeque kitchen with natural teak doors The outdoor kitchen dining is equally important as the indoor. We provide multiple ways of preparing a meal in the fresh air breeze: American grill, Mediterranean charcoal barbeque and Asian wok.

The proposition for the lounge area was to create a monolithic custom made weather resistant outdoor cabinet aimed for storage, housing an outdoor home theater and providing hidden cable management.

The cabinet was positioned on floor decking; due to its dimensions, weight and local weather conditions, a metal structure was required as a base, and had to be fixed on the concrete underneath. Marine ply wood storage boxes with waterproof oil finish were then placed inside the metal structure incorporating sliding doors. Black granite was used for the exterior surface.

Backlit faux onyx from Tecnografica acts like a portal to the kitchen. Dining space for formal evening diner, a comfy couch in front of a fireplace and tv at the relaxing living area, bar island with Walter Knoll leather high chair for breakfast and snack; this is the golden triangle of public living space that is used during the active hours of the day.
The custom made bar is decorated with hand made terra cotta tiles of emerald green colour to match the pool table. The terra cotta tiles are accentuated by warm gradual downlight. Industrial black metal frames hold the raw timber shelves, with concrete lookalike wall as a background. The integrated lighting is used to light up the bottles on the wall.


In the bedroom, the nature outside the windows is echoed inside through the use of timber finishes and floral ceramic tiles. The multiple lighting solutions adapt the space to a variety of moods, from bright track lights to intimate bedside hanging light or just atmospheric light on decorative wall. The room is designed to feel like a cozy hotel suite that you never want to leave.



The freestanding Palomba bathtub takes the stage and it is framed by the window with a background of Mediterranean hills. The floor is made of natural teak planks and the walls are single piece ceramic tiles.


Upon entering this chapel like space, the perceiver is transported into a wonderland where the gravity and spectators surrounding are no longer true. Floating fishes are emitting light through their skin made of thin natural oak. They are formed to look like they are in motion, hanging from satin brass canopy that reflects this scenography as if you are underwater looking up on the surface.

Overlooking the seashore, isolated away from the main building is a floating yoga pavilion. It was designed for the sense of peace in the heart, mind, and body of the user. Only the front side of the pavilion is completely open. This has a dual meaning, users can meditate while looking at the scenery of the mountains and sea, the sides form a protection for the user’s mind from the unnecessary disturbances physically as well as emotionally. The walls are made from more than a kilometer sailing rope, the floor is natural teak deck in theme with Mediterranean boats.

Other images can be seen in the gallery down below
Project name: Pareklishia Villa
Interior designer: Otomi Studio
Year: 2022
Location: Limassol, Cyprus
Photographer: Antonis Engrafou

