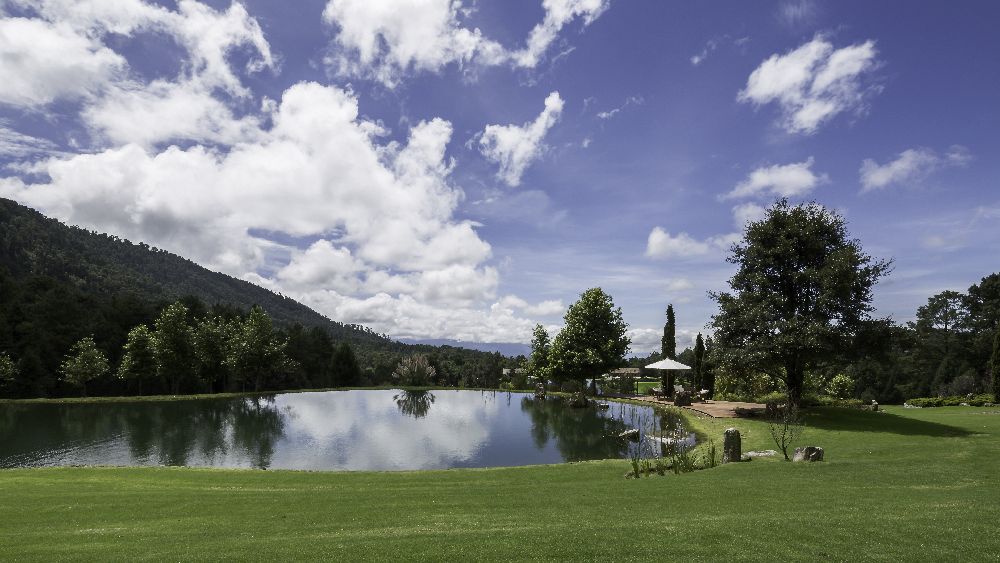White cantera tile, wooden floors and beams, typically seen in Valle de Bravo, frame the architectural volume of Ranch JM, weekend home set in the mountains.
This Project is a remodeling intervention of a 722 square meter house, enlarged by 196 square meters on the ground level. Interior design of the completed 918 meters is accentuated by the spectacular surrounding property with a private lake as the center piece.
The four bedrooms are found on the second floor. From every corner of the ground floor a view of the garden may be enjoyed. The 12 seat dining area, bar and living rooms were designed to appreciate the beautiful view of the lake surrounded by gardens perfect for taking a stoll or simply admire. The cool evenings of Valle de Bravo are made pleasant sitting in front of the bioethanol chimney set inside a petrified log brought from the state of Hidalgo.
To one side of the chimney is the pool which looks as if it leads directly into the lake, becoming the central focus of the house. With jacuzzi jets and a counter current system, surrounded by sliding doors from floor to ceiling, the pool can be used any time of the day or night. To each side, white columns have electric towel rails and decorative lamps.
A deck has been placed alongside the lake, making it the perfect place to relax and enjoy the calm and nature sounds.
Within the design of fine finishing and a mix of natural materials that mimic the surrounding environment, a space of serenity is created.
Other images can be seen in the gallery down below
Project Name: Ranch JM
Architecture Office: Luciano Gerbilsky Arquitectos
Main Architect: Luciano Gerbilsky
Photography: Doc. Luciano Gerbilsky Arquitectos
About Luciano Gerbilsky Arquitectos
More than an architectural office, Luciano Gerbilsky Arquitectos is a space consultancy that integrates architecture, design and art. This company was born in Mexico in 2011 with a philosophy that emphasizes the importance of detail in every corner. Founded by Luciano Gerbilsky, who studied architecture at the Universidad de Buenos Aires Argentina. In 2002 Luciano makes Mexico his home and since then has created, with his unique and innovative concept, homes, heavenly escapes and commercial locals, always making sure every interior design detail is perfect, as well as lighting, subject he masters.
Its accumulation of experience allows it to cover a wide spectrum of projects: urban developments, buildings, houses, recreational homes, restaurants, commercial premises, offices or remodeling.
Luciano Gerbilsky Arquitectos is a group of people, passionate in their specialties and committed to aesthetics and comfort as key elements of life. It has interior designers, architects, designers and executives of projects, furniture and lighting. Also artists who join the projects. They all make up a team - focused on design - to create, produce and manufacture; in partnership with administrative and commercial developers.
Each project has its own sophisticated design which meets our clients’ needs which are transmitted into conceptual spaces, with luxurious artistic and architectural proposals that demonstrate the company’s creativity and avant-guard.
In constant search for designing new and different projects with an authentic stamp, Luciano Gerbilsky Arquitectos develops projects around the world.
Thanks to the continuing expansion and strategic alliances, Luciano Gerbilsky Arquitectos has become a Real Estate reference of quality design.

