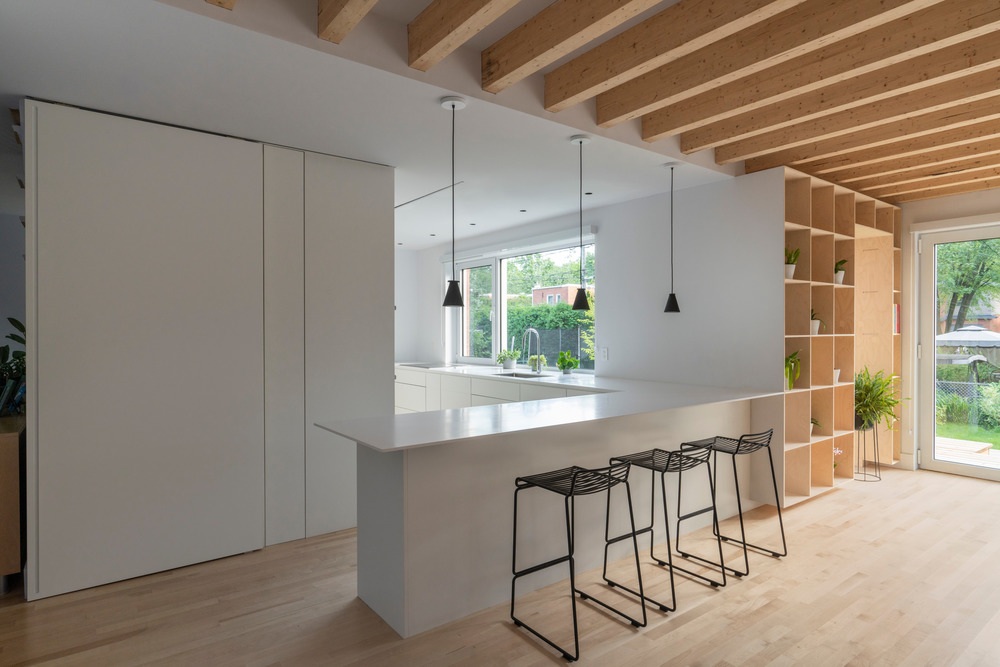The Patricia Residence is a renovation and an extension a semi-detached house in Greenfield Park, on the South Shore of Montreal, Quebec. In addition to renovating certain existing rooms, the client wanted to integrate a 3-level extension into the building, allowing for the emergence of a large dining room and a multifunctional space on the second floor. Simple, luminous, and timeless spaces.

The client wanted a kitchen that would encourage her to cook, more welcoming and open than the old one. She also wanted a dining room with a large family table for occasional family reunions. The kitchen is surrounded by two volumes, one high up that integrates the appliances and hides the stairs, and a lower one that houses a Corian countertop all the way to the window. Bathed in natural light by its orientation to the south, this new bright, and spacious kitchen contrasts with the dark old narrow, and angled one.

The kitchen, the heart of the project, sets the tone for the adjacent reception areas: minimalist, bright, and aligned. The L-shaped countertop slightly closes off the kitchen, but keeps it visually open to the large reception area. In the dining room, exposed joists highlight the expansion while providing more height to the space. Special attention was paid to the openings to frame the views, open onto the courtyard, and enjoy the sunshine at the end of the day.

As the client is passionate about orchids and has a large collection of tropical flowers, the architects proposed to integrate a plant library, like a vertical garden. This furniture blends harmoniously into the space while having its own identity, slightly detached from the floor and ceiling. A birchwood floor and a monochrome aesthetic unify the kitchen, dining room, and library space. The lighting and furniture bring a contrasting and timeless touch of black.

Upstairs, the extension gives place to a multifunctional living room. At once office, yoga room, and living room, the space allows for multiple activities in an open and bright space. The corner office runs along the two walls of the north façade and benefits from constant light all day long. At both ends of the office, storage space has been provided to store all the accounting records of this self-employed worker. A bright office that makes working at home pleasant and contrasts with the small room in which the old one stood, and where the architects have fitted out a bathroom for the master bedroom. The project also includes the renovation of the client’s room for a minimalist and luminous rest area.

Other images can be seen in the gallery down below
Project name: Patricia Residence
Location: Greenfield Park, Quebec, Canada
Square footage: 2700sq.ft.
Architects/Designers: Marie-Josée Dupont and Olivier Blouin
Photographer: Olivier Blouin
About Dupont Blouin
Dupont Blouin is an architecture firm, founded in 2017, by two complementary architects: Marie-Josée Dupont and Olivier Blouin. They first met during their studies at the École de design at the Université du Québec à Montréal (UQAM) between 2002 and 2005; they crossed paths again at the Faculté de l’Aménagement of the Université de Montréal in 2007, before finally joining forces ten years later.
Dupont —
Born in Montréal, Marie-Josée Dupont has been a licensed architect since 2011. She studied at the École de Design at UQAM, the Canadian Centre for German and European Studies in Berlin, Laval University, the University of La Rochelle (an Academy of the Poitiers), and lastly, at the Université de Montréal. She has worked in the field since 2006, mainly at Jodoin Lamarre Pratte Architectes where she worked on large-scale projects.
Blouin —
Born in Montréal, Olivier Blouin has been a licensed architect since 2014. He studied at the École de Design at UQAM, the Canadian Centre for German and European Studies in Berlin, as well as the Université de Montréal. He worked for the firm Saucier + Perrotte Architectes for nearly six years. Olivier is also a well-known and self-taught architectural photographer.
Corporate mission —
Located in Montréal Qc, Canada, Dupont Blouin works mostly in Québec, particularly in the greater Montréal area, the Laurentians and the Eastern Townships.
Dupont Blouin offers services from conception to construction of buildings, interiors, and custom furniture in the commercial, residential, and institutional sectors.
Dupont Blouin explores atypical ways to combine the rituals and practices of every day. By bringing people together and generating unusual atmospheres, they find creative ways for users to interact with each other.
They particularly appreciate unusual and unconventional architectural programs. Their manufacturing of prototypes and meticulous research of materials allows them to innovate and develop new design parameters.

