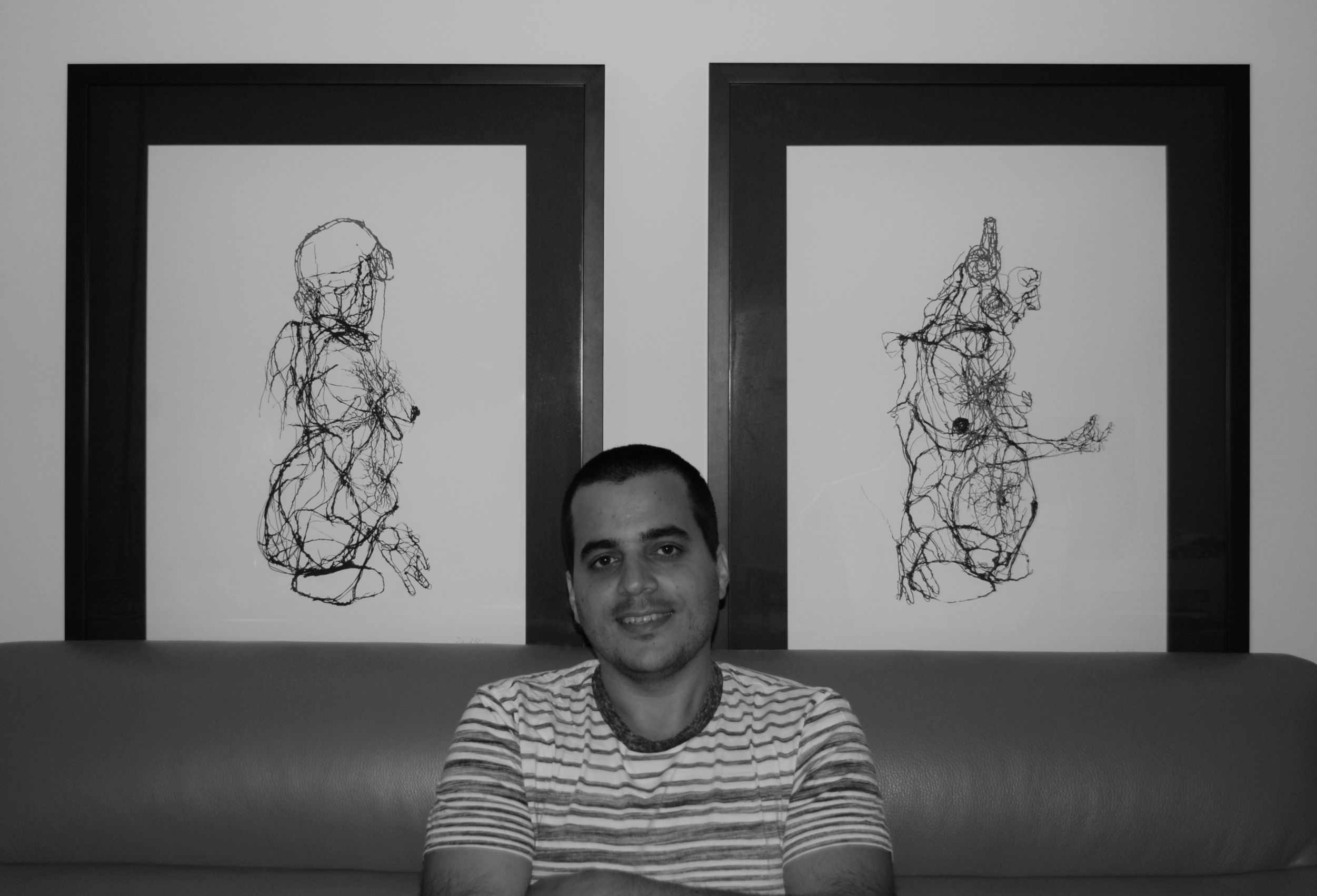
This is a minimal concrete building designed by CAGE ATELIER. The building that goes beyond the function of the house, even manages to turn it into an art work in which the horizontal openings establish a dialogue with the urban and natural environment.
The concrete that has a rigid impression at the back of the house successfully appears as a sculpture, like a concrete frame. What are your considerations for framing this concrete?

Yes, the idea was to use concrete not only as material and a finishing, but also to explore its components and the realm of possibilities of how it can be used as a decorative element. These geometric components create different shadows throughout the day, providing the plain-looking concrete façade with a dynamic liveliness.
There are large glass openings that make the room look spacious. What is the specific reason for using a lot of glass openings?
Since the terrain’s complexity, the focus point of the Project was on how to utilize its steep gradient the best way possible. When I designed the project, I always imagined that the most social divisions of the house should sit in the upstream area of the terrain, which is exposed to more hours of sunlight during the day.
This glass opening in the corner of the living room has that exact purpose. It brings the garden and the outside light into the more social section of the house, thus merging the outside and the inside into a combined single space.

The position of the swimming pool is higher than the surface of the house. What is the goal to be achieved from this higher location of the swimming pool?
Following the same approach as the rest of the house, the floating pool was also shaped in a way that it would best fit the land’s slope. Despite its location in the highest section of the terrain, the pool still has a direct connection to the house and its residents.
While in the pool, we are at the same height as people in the living room and the garden, thus allowing a direct interaction with them. Additionally, because of its location, the pool gets sunlight all day and provides a house facing waterfall element to the property, thus giving it the relaxing environment of a country house.

With this courtyard, the house looks luxurious. What is the exact address goal of this courtyard design?
This courtyard or, as I like to call it the “Olive Tree Courtyard”, was an element that achieved a lot of the project goals. Located in the heart of the house, it creates a relationship between the rooms and the outside space, allowing a great amount of natural light to flow into them and creating a typical landscape from the Alentejo as a backdrop.
In the upper section, the house also lives around this courtyard. We walk around the floor with the olive tree at our feet.


What is your dream as an architect of making such designs?
My ideas and dreams as an architect come about from what I feel about the place where the Project is taking place and its History.
Architecture is an art, but it is essential to understand where and how we are going to exhibit it. Architecture is not just a house or a building, it is the relationship with other disciplines, with the environment, with the place and with the client. The Project details come from an idea that must be explored and worked together with all these areas.
I like to think that architecture is not something that can be mass produced. Otherwise, it will have no connection to its surroundings and, for all that matters, that piece might as well be anywhere else in the world.
What do you think about the work of architects (of buildings) that blend with the natural surroundings?
I think it is of extreme importance. As I said, the harmony between a project and the terrain on which it is built and all its surroundings, is what gives it a unique and familiar touch. Respecting Nature, and bringing it inside of the house in a way that both interact seamlessly, has to be part of our work as architects.
Photographer: Ivo Tavares Studio

