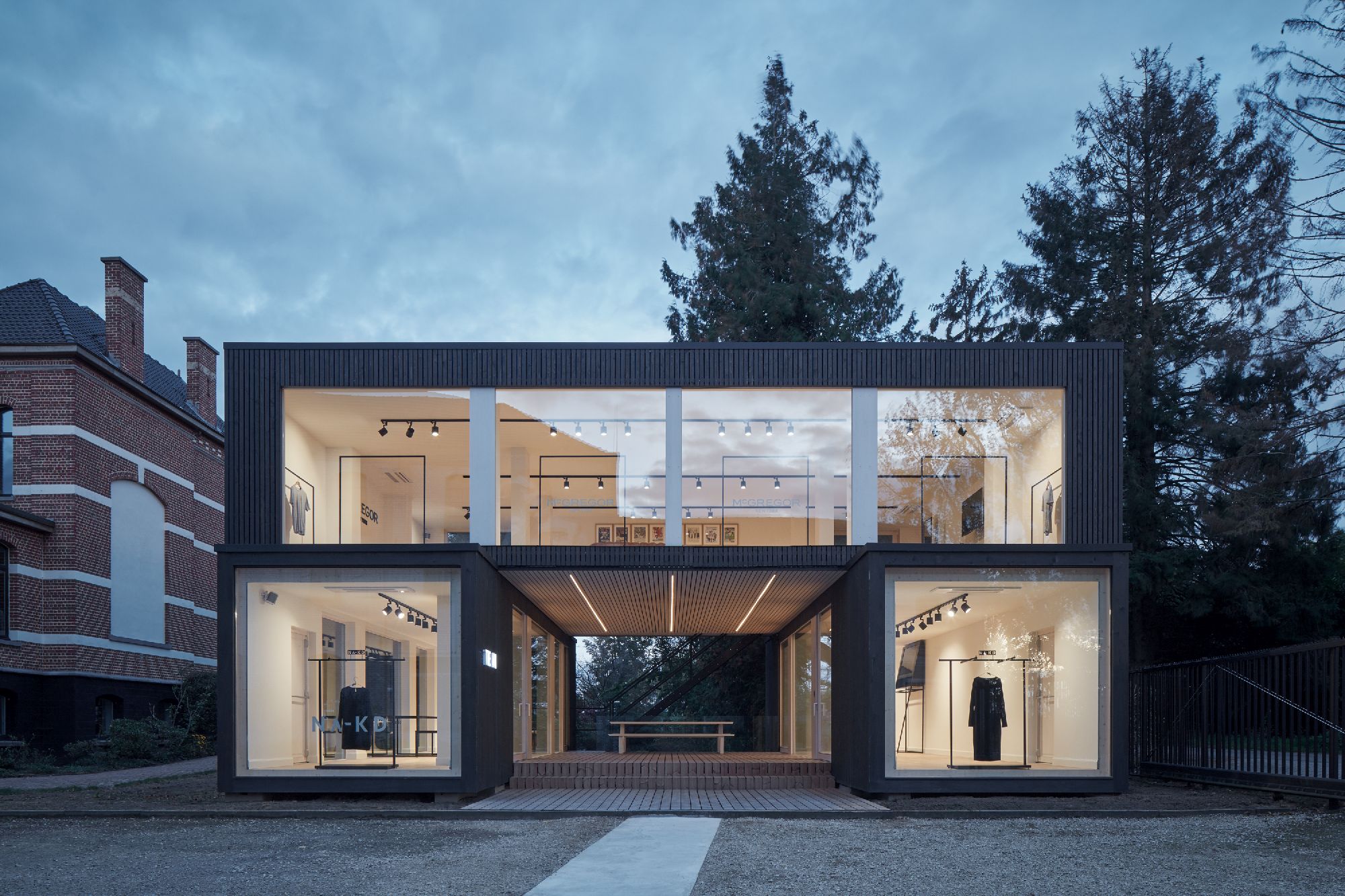The company GAB contacted us because they were in need of a new showroom next to their other showrooms. GAB is the official distributor in Belgium and Luxembourg of Pepe Jeans, Scotch & Soda, Hackett London, Karl Lagerfeld, Façonnable, McGrego and so many more. The need for this showroom was quite urgent so they decided to look for a modular concept which can be made as fast as possible.
Brand image was also very important and they were immediately convinced that our Shelters would perfectly fit with their brands. For the showroom they were in need of a big open bright spaces with a lot of natural incoming light within a two storey building of 200 m2.
The location for us was very interesting because on one side we had an old small castle with a beautiful garden surrounded by a lake and in front a parking place. Having this space made us think of the best possible Shelter creation for them. We managed to create a design which connects with the garden and lake, a place where you feel like you are outside.
After some changes and an input from their side they decided to go on with it. The production plans were made in one week and the next day we already started with the skeletons.
We prefabricated 5 custom design units, in only 2 months. Afterwards we transported them to Belgium, a couple days after they arrived in Belgium and they were installed in just a few hours with a crane. The foundations were already prepared beforehand so the installation of the cabins went fluent. The first floor 2 cabins were installed in the early morning hours. The next 3 cabins were placed on the second floor in cross direction, without any external support.
Due to the solid skeleton of the units we can make console with an overhang of 2m. We can easily create an open space up to 7-8m. In the late afternoon we installed the terrace that has been prepared in panels and metal prefabricated staircase which came in one piece. With this kind of construction flexibility, we can work fast and this modular system gives us so many options to create great things.
Each brand has its own showroom and we were able to create a covered terrace space within the Shelter construction which is now very useful as a meeting point of all the brands.
This project showed us that anything is possible and we were more than happy to be part of it.
Other images can be seen in the gallery down below
Materials
Internal lining: Iw Trend spruce bio panel + bleaching technology, white surfaces Gyprox
External façade cladding: spruce profiles painted with oil black color
Horizontal surfaces + furniture: lacquered oak + beige finish
Roof: Fatrafol
Skeleton: cross laminated timber frame structure patented on Ark-shelter company
Project name: GAB Showroom
Project location: Assesteenweg 96, 1740 Ternat, Belgium
Studio: Ark-shelter
Author: Martin Mikovčák, Architect and Michiel De Backer, Architect
Built-up area: 154 m2
Gross floor area: 227 m2
Usable floor area: 195 m2
Photographer: BoysPlayNice
About Ark-shelter
Studio for modular architecture
We are a team of architects, engineers and craftsmen. Our diverse team works together as one to transform your visions into design phases and then to reality. So we are not just a studio but also workshop with production.
We build your custom Ark together with you. Designed and crafted especially for your needs and dreams.
Look at our shelters as a modular system that allows infinite space transformations. Although our modules are created fully finished in the workshop. After placing, you don’t feel like living in a mobile structure. You are able to add modules and transform your Ark, even after several years.
Our residential houses follow family needs. Enlargements of new bedrooms, spaces to play and relax in or commercial spaces that follow your business growth.

