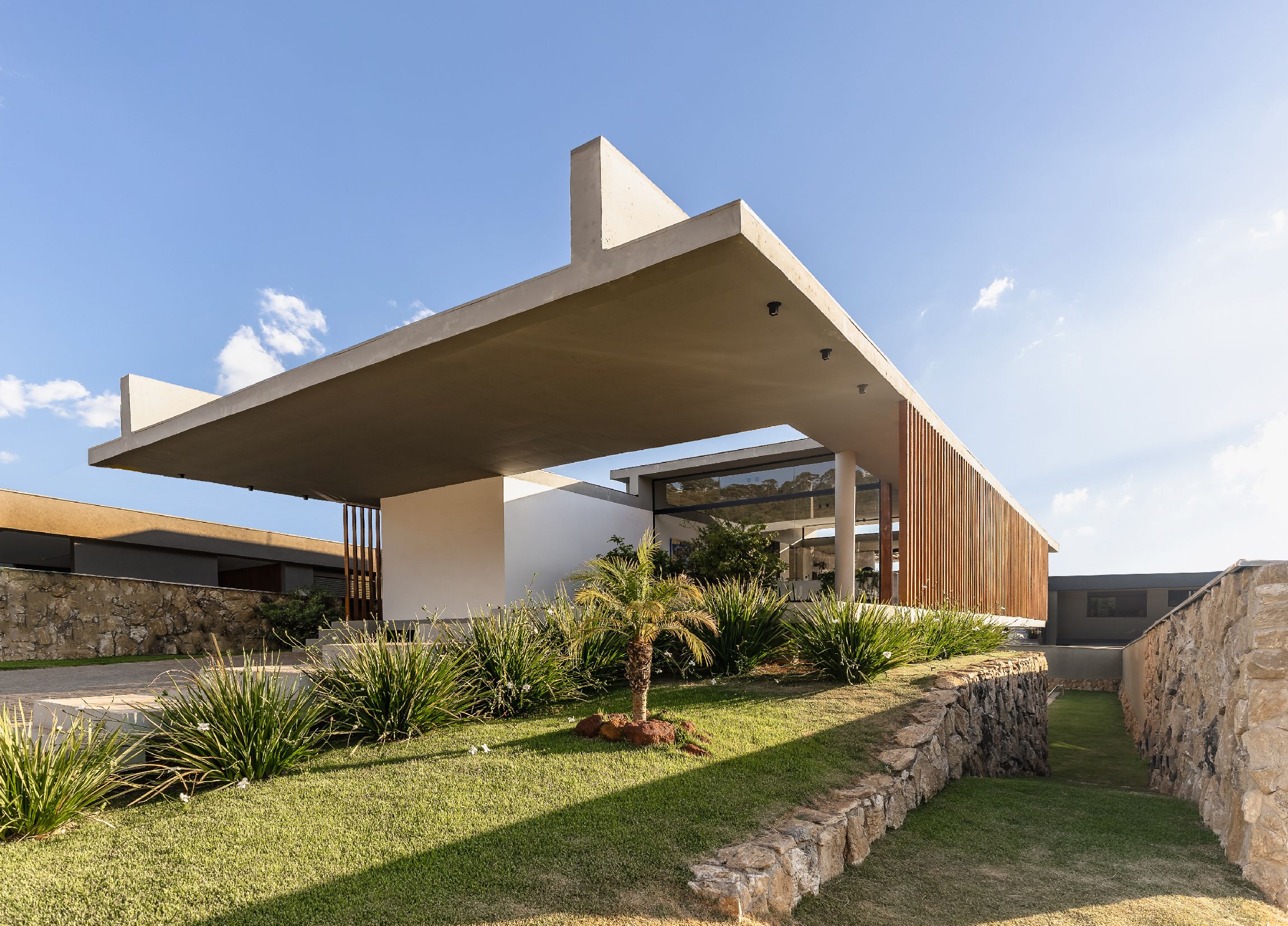The Laguna House, designed by TETRO Arquitetura, is located in the Condomínio Costa Laguna – Alphaville Lagoa dos Ingleses, in Nova Lima, Minas Gerais, Brazil. Positioned on a plot with little to no large vegetation but boasting breathtaking views of the lake, mountains, and sunset, the project responds directly to its unique environmental conditions. The house was conceived not only as a shelter but also as an architectural device that interprets the site and the lifestyle of its future occupants with care and creativity.

One of the most critical challenges in the design was managing solar exposure from the west-facing openings. While the location offers dramatic views, it also subjects the interior to harsh afternoon sun. To address this, the architects introduced a large cantilevered concrete slab as a central feature of the façade. This structural overhang functions as a solar control mechanism, minimizing direct sunlight penetration while framing the surrounding landscape. By limiting solar incidence to the cooler late afternoon hours, the house achieves both thermal comfort and visual harmony.

This cantilevered slab does more than provide shade—it acts as a passive environmental solution that reduces the need for artificial cooling. The slab’s placement and dimensions were calculated to provide maximum shading during peak sun exposure, making the house more energy-efficient while allowing residents to enjoy panoramic views throughout the day. This approach demonstrates how architecture can solve environmental problems without sacrificing aesthetics or connection to nature.

Another central goal of the Laguna House was to minimize the use of stairs in day-to-day activities. The homeowners, who wanted a space to host friends and family on weekends, also emphasized the need for practicality and ease of movement. The design solution was to concentrate all essential spaces—master suite, kitchen, dining room, living area, and laundry room—on the same level. This layout ensures that daily routines can unfold seamlessly without the constant need to navigate different floors.

By allocating more occasional-use spaces—such as three guest bedrooms, a gourmet area, and a swimming pool—on a lower level, the architects created a functional two-level house with minimal vertical circulation. This split-level arrangement allows the home to expand during weekends and gatherings while keeping everyday life contained and accessible on a single plane. It’s an ideal layout for aging in place, accessibility, and overall convenience.

Combining climate responsiveness with spatial efficiency, the Laguna House is a thoughtful integration of architecture and landscape. The use of site-sensitive strategies, such as the cantilevered slab and reduced stair reliance, elevates the overall design beyond aesthetics—it becomes a lifestyle enhancer. This project showcases how purposeful design choices can maximize natural assets while providing comfort, sustainability, and long-term usability.

The Laguna House stands as a remarkable example of contextual and climate-responsive architecture in Brazil. Through the intelligent use of structural elements and program distribution, TETRO Arquitetura has created a home that balances panoramic views, solar control, and functional design. This house is not just a beautiful structure—it’s a carefully crafted living experience that embraces the landscape while protecting its inhabitants from its challenges.
See more images in the gallery below
See more ideas on our Pinterest!
Project Information
Project name: Laguna House
Architect: TETRO Arquitetura
Responsible architects: Carlos Maia, Débora Mendes, and Igor Macedo
Location: Condomínio Costa Laguna – Alphaville Lagoa dos Ingleses, Nova Lima - Minas Gerais, Brasil
Total built area (m2): 453 m²
Photographer: Luisa Lage
Collaborators:
Laura Georgia Rodrigues Layoun, Déborah Martins, Thamara Faria, and Octavio Pena
Concrete structural design: MV Estruturas
Hydraulic installations project: GS Engenharia
Electrical installation design: Antônio Sérgio Carvalho
Construction: Rodrigo Galo

