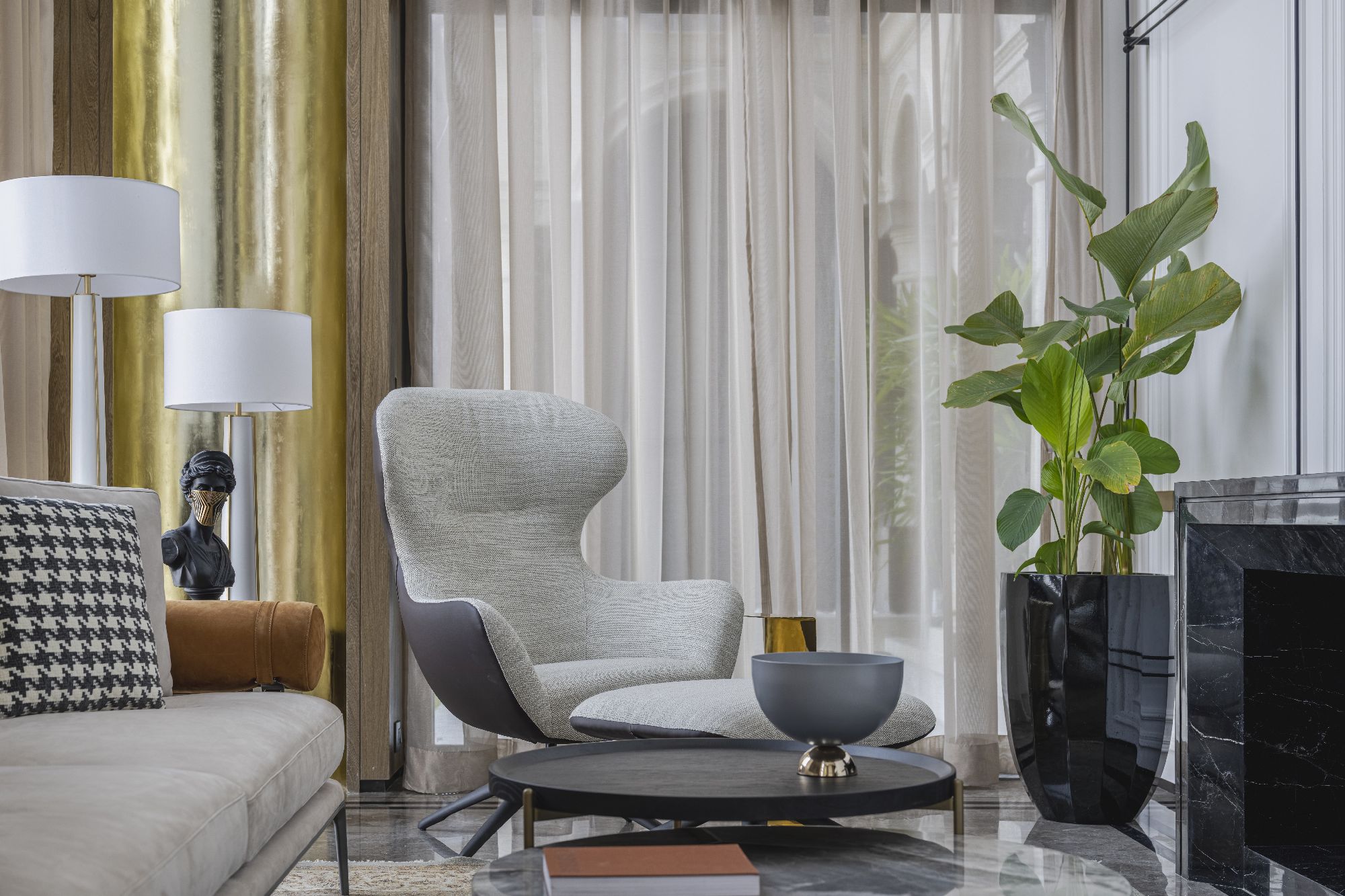Family structures in India have evolved over the years, transforming in the ever so changing urban churn mill. Joint family structures bring together generations of varying ideologies, practices and lifestyles to create a home full of chirpiness, hustle and harmony. Representing the coming together of such multifarious personalities into a family, Sweven by Open Atelier Mumbai is a celebration of the juxtaposition of varying styles into a harmonious home.
Nestled in the heart of Kolkata’s Forum Atmosphere Towers, Sweven stands as a testament to the desire for a tranquil and deeply personal residence amidst bustling urban environment. Spanning over 4700 sq. ft., this duplex apartment redefines the concept of home by seamlessly blending distinctive design styles. The home’s design aims to provide a unified living experience for the family. The carefully curated spaces reflect meticulous attention to detail, resulting in a cohesive environment.
Each space within Sweven tells a unique story, reflecting the diverse personalities and preferences of the occupants. From vintage design elements in the master bedroom to industrial-inspired children’s bedrooms and an elegant grandparent’s room, every room offers a distinct ambience.
Design that Brings together Opulence and Comfort:
Sweven offers a range of spaces tailored to meet modern family needs. Upon entering Sweven, one is greeted by an inviting foyer that sets the tone for the entire residence. The use of PU wainscoting, veneer finishes, and Alaska Grey Italian Marble flooring exudes elegance and warmth.
Moving further into the residence, two private lifts open into the entry vestibule, providing a glimpse of the design marvels that await. Here, a home office embraces contemporary design elements, featuring custom-built glass partitions, a blue armchair for a pop of colour, and classic wooden flooring. This modern eclectic office space effortlessly combines functionality and comfort, with a touch of artistic flair. The strategically placed planters, acting as a partition wall, add vibrancy and privacy to the space, while the contemporary design aesthetic ensures a seamless blend with the overall architectural concept.
The living room, family room, and transitional spaces celebrate the timeless beauty of neo-classical design. The focal point of the residence, a floating staircase made on-site with brass accents resting on a black marble pedestal, commands attention. Brass finishes, cornice details, wainscoting panels, a fireplace, and marble inlay flooring evoke the elegance of 19th-century classical design, offering a visual feast for the eyes. This symphony of elements creates a space that connects the entire home, inviting the family to gather and create lasting memories.
Within the dining space, soft shades of pink, beige, and gold adorn the room are accentuated by a double-marble dining table with a circular brass leg and a halo-shaped chandelier that exudes opulence. The dining area effortlessly transitions into an open terrace, providing an idyllic setting for leisurely brunches and tea parties.
Utility Spaces that Balance Style and Practicality:
The kitchen, designed to meet the demands of modern-day cooking, seamlessly blends elements of French interiors with contemporary sensibilities. A ribbed marble island and wainscoting detail on the cabinetry pay homage to 90’s French design, while the combination of white marble, ivory cabinets, and ample natural light creates an inviting and functional space. Cleverly concealed storage spaces cater to the needs of Indian households, ensuring a seamless integration of style and practicality.
A Design Statement that Elevates
Sweven boasts several remarkable architectural features that contribute to its unique character. The floating staircase, meticulously crafted with brass accents is a captivating centrepiece. At the same time, the use of marble, wainscoting, and cornice details throughout the residence adds a touch of timeless elegance. The curated furniture, imported from international brands, and the intelligent home systems further enhance the overall living experience, providing a seamless blend of luxury, comfort, and modern convenience.
Sweven’s remarkable architectural features, curated furniture from international brands, and intelligent home systems elevate the living experience to new heights. With personalised rooms, each with its own story to tell, from the master bedroom’s fluted wall panelling to the industrial design-inspired children’s bedrooms and the elegant grandparent’s room with custom-designed side tables, there is a curated space dedicated to each member of the family. Sweven offers a true embodiment of practical luxury, where every detail is thoughtfully curated to provide a lavish and comfortable living experience.. By seamlessly blending design styles and offering personalised spaces, Sweven creates a tranquil and deeply personal residence, celebrating harmonious family living in the heart of the bustling urban environment.
Meticulous and Layered Curation
The home’s choice of decor and accessories comes from a certain degree of reason, visual sense or conceptual depth. For example, the custom-made porcelain petal chandelier from Andreea Brauscu depicts the soul of the space and the habitants. In contrast, a Flos belted chandelier in the stairwell showcases how the home branches out to various design styles in various spaces. Similarly, bespoke yet ultra-luxury furniture pieces from brands like Rimadesio, Minotti, Jose Leite De Castro Totem, Altec Armadillo, Poltona Frau, Giopato and Coombes, Mezzo, Fendi Casa, etc., exhibit style, complexity and contemporary aesthetics overall.
Other images can be seen in the gallery down below
Name of Project: Sweven
Location: Forum Atmosphere Towers, Kolkata
Name of Client: Soham & Bhoomika Misra
Site Area (sq ft & sq m): 4700 (Indoor: 4200 / Outdoor Terrace:500)
Start Date: November 2022
Completion Date: Jan 2023
Architect: Open Atelier Mumbai
Principal Designer: Rahul Mistri
Design Team: Rahul Mistri, Parth Soni, Anju Mukhi, Rakesh Sharma, Vinayak Bochageri, Dhruv Chauhan
Photographer: Prashant Bhat
Interior Stylist: Shraddha Naik
Artist: Rangari

