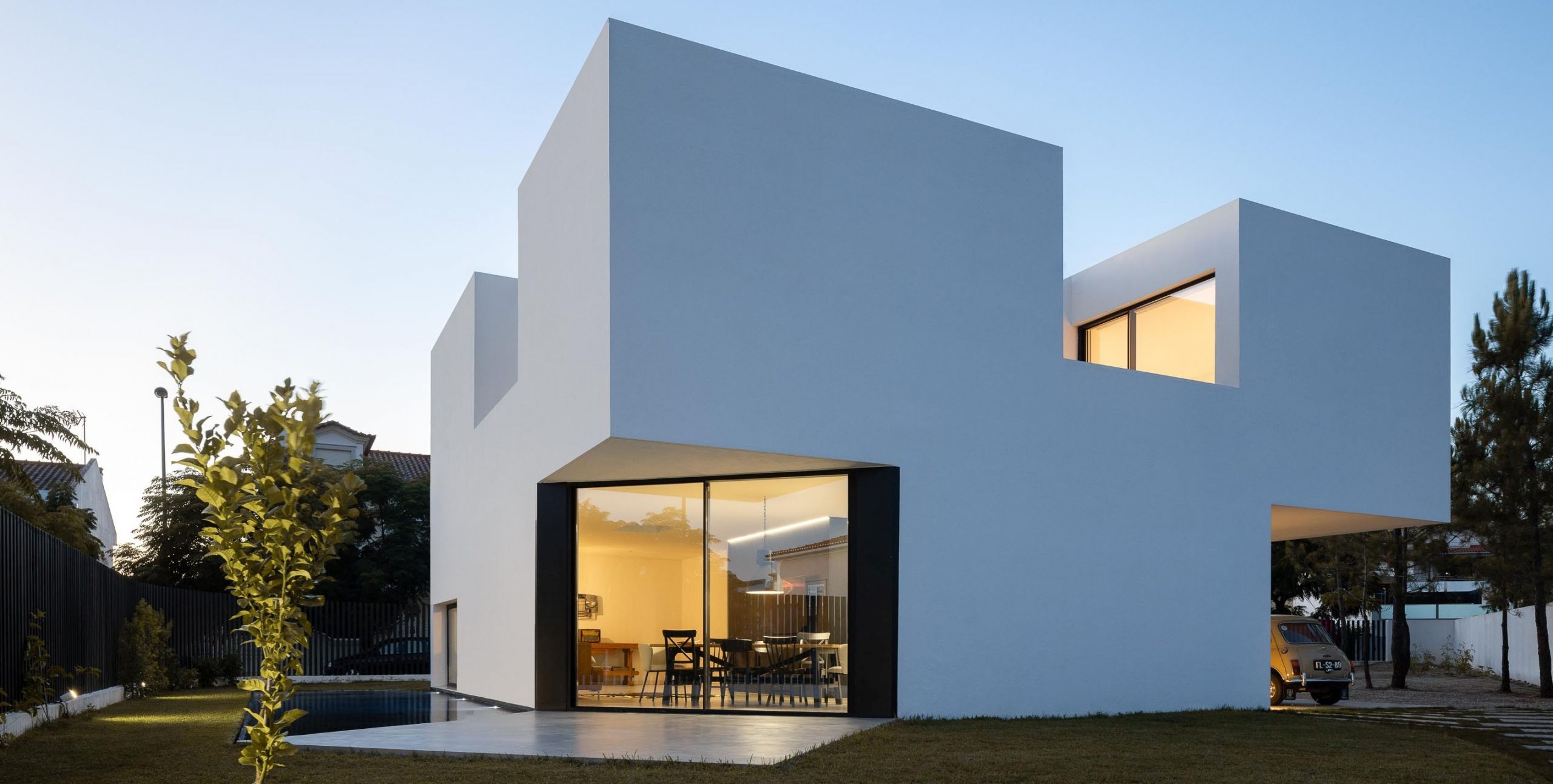Located in Meia-Via, Torres Novas, this contemporary home unfolds on a 600 m² urban plot, designed to flood the interiors with natural light and allow children to play freely.
The house is organized over two floors: the ground floor hosts spacious social areas — living room, kitchen, and home office — opening to the pool and patios, while the upper floor contains private areas, each with balconies and sky-facing patios.

The design starts with a base volume, with strategically subtracting sections to create entrances, openings, and patios that ensure effective ventilation, abundant light, and playful experiences. The material palette combines white plaster, black aluminum frames, and enamelled iron, while interiors maintain a clean palette of plaster, marble, and microcement, emphasizing simplicity, elegance, and comfort.

The house, situated in an expanding residential area, is defined by surrounding streets and undeveloped lots, yet framed by single-family houses of diverse architectural styles. This heterogeneity and lack of strong references became the starting point for a proposal that distinguishes itself through a contemporary design language, based on simple and sober volumetrics with clear geometric definition.

The house emerges from a primary volume, strategically carved according to sunlight exposure, prevailing winds, and functional requirements. These subtractions create entrances, terraces, voids, parking spaces, and openings, ensuring abundant natural light and efficient ventilation. The result is a balanced composition that combines practicality with environmental responsiveness, enhancing both habitability and aesthetic identity.

The dwelling is organized across two levels, clearly separating social and private areas. The ground floor is dedicated to everyday life, comprising the entrance hall, living room, kitchen, and a home office. The hall is emphasized by a suspended staircase in white steel plate set against a black background, creating a sculptural focal point. A secondary access, through the covered porch that also serves as parking, leads directly into the kitchen, enhancing daily functionality.
Large glazed openings connect the living room and kitchen to the exterior, ensuring seamless access to the pool and garden while maximizing natural light, complemented by skylights over the cooking and living areas.

The upper floor is reserved for the private area. It includes two bedrooms served by a shared bathroom and a master suite with its own bathroom and a private open-air patio. Circulation is naturally lit by a generous skylight above the staircase, reinforcing a sense of brightness throughout. All bedrooms feature private balconies, with two of them of larger scale, incorporating skylights into their flooring to illuminate the spaces below.

The exterior materiality privileges painted render, contrasted with black anodized aluminum frames and enamelled iron details. Inside, the palette remains coherent and refined: painted plaster walls and ceilings, white marble on feature elements, black enamelled panels, and continuous grey microcement flooring. This restrained selection emphasizes simplicity, elegance, and a strong contemporary character.

Outdoor spaces combine lawned areas with honed concrete slab pavements, structuring access routes and circulation zones. The leisure area is strategically located to the South-West, maximizing solar exposure and integrating the swimming pool as a central element. To the North, some existing pine trees are preserved, providing a natural windbreak and reinforcing the site’s environmental quality. Along the boundaries, a line of shrubs and a perimeter fence of vertical enamelled iron bars ensure visual permeability, moving away from the traditional concept of a closed-off lot and promoting a more open integration with the surroundings.

Thus, the project achieves a harmonious balance between functionality, comfort, and landscape integration, asserting itself as a contemporary, distinctive, and elegant architectural response to its urban context.
See more images in the gallery below
Project name: Casa DR
Architecture Office: NMDARQ – Nuno Miguel Dias, Arquitecto
Main Architect: Nuno Miguel Dias
Location: Torres Novas, Portugal
Year of conclusion: 2024
Total area: 215,00m²
Architectural Photographer: Ivo Tavares Studio

