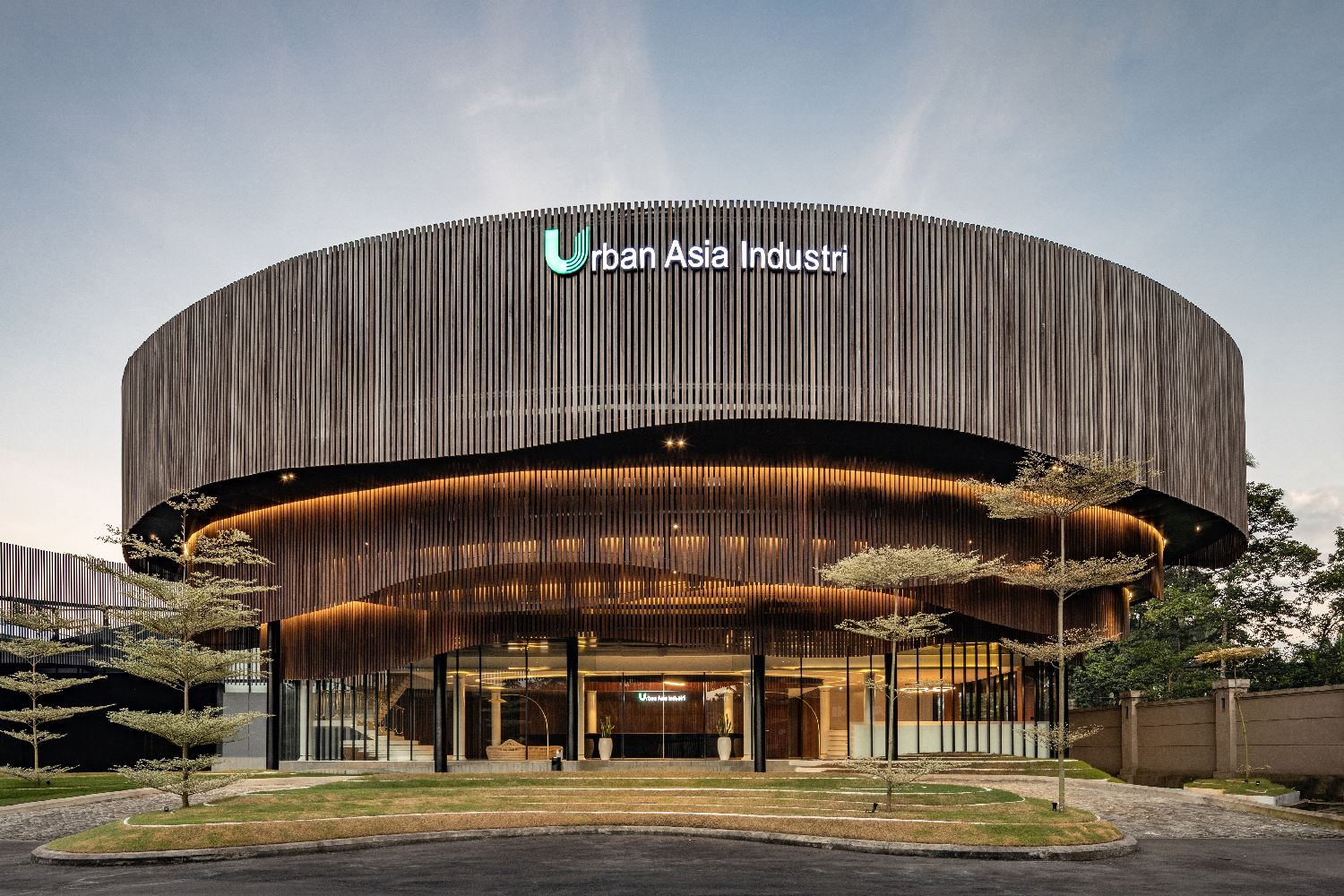The DDAP Architect whose base in Bali is proud to introduce the Urban Asia Industrial office. The office is located in the factory area in Tabanan, Bali. This project features a unique building. The building facade adopts the shape of water waves. The wave-like facade with an irregular pattern brings a graceful ambience. As a result, the presence of the building becomes a marker as well as an icon for the surrounding environment.

The owner’s desire to have a building with a strong character was successfully fulfilled by the architect. The project undoubtedly presents a dynamic office building on top of the natural topography. The wavy facade of the building appears in harmony with the natural brown color. The right lighting arrangement creates a warm and glamorous impression.

Not to mention the dominant use of glass, which makes the building appear to have a strong character; It’s transparent, wide from the outside. The interior is to emphasize the impression of luxury but in a natural setting; cozy and calm. The dominance of brown wood in the lobby area combines with woven rattan furniture. Elegant. Additionally the bright colors on the ceiling and floor make the lobby area classy and spacious. The arrangement of lights in the lobby area also adds to the beautiful character of the building’s interior, contrast with the black reception desk.

As is known, PT Urban Asia Industri is a company operating in the cosmetics sector. As the company grows, an office building is required that can support the company’s activities better. Realizing this development, the owner entrusted the office design work to DDAP Architect.

Other images can be seen in the gallery down below
Project Name: PT Urban Asia Industri
Completion Year: 2021
Site Area: 10.471 sqm
Gross Built Area: 858 sqm (DDAP Design Area)
Building Height (storeys; meters): 2 ; 9 meter
Project Location: Selanbawak, Kec. Marga, Kabupaten Tabanan, Bali 82181
Architecture Firm: DDAP Architect
Lead Architects: I Ketut Dirgantara, M.T., IAI
Design Team: I Ketut Dirgantara, Yuni Utami, Artha Krisiantara
Clients: Urban Company
Civil & Structural Engineer: CV. Cendana Mas Mitra Sarana & Made Juniarta
Main Contractor: CV. Cendana Mas Mitra Sarana
Interior Fit-Out Contractor: CV. Cendana Mas Mitra Sarana
Photographer: Indra Wiras

