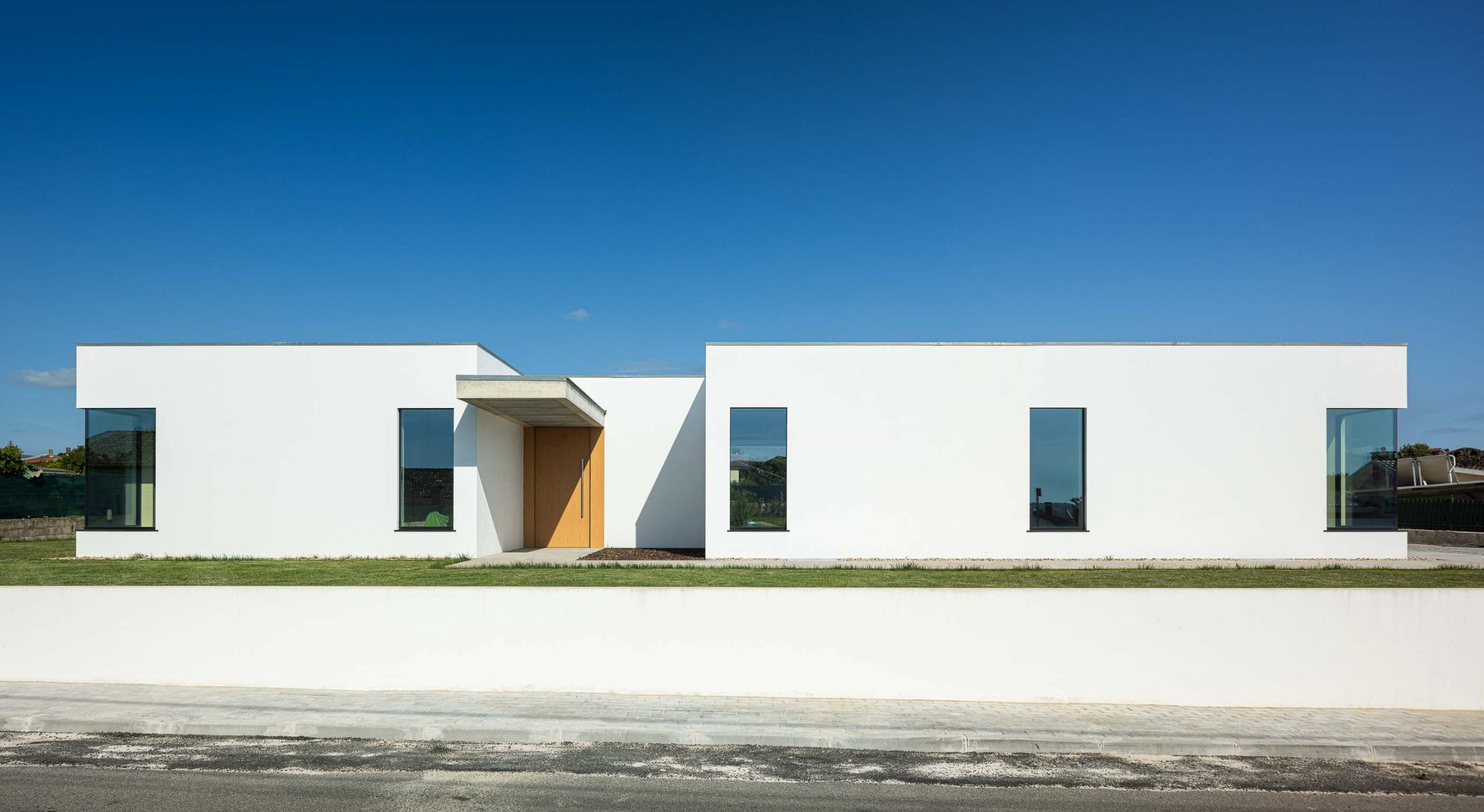
The CS House by WALAA Architects is a remarkable U-shaped design that balances simplicity with spatial elegance. Located in a triangular lot on the outskirts of Águeda, Portugal, the home features a minimalist block structure carved into a U-shape, forming a private courtyard that flows toward a detached pool. This form supports a clear, rational layout that embraces the patio while maintaining maximum privacy and controlled sunlight exposure throughout the day.

Designed for a young family, the house’s geometry supports everyday functionality while framing outdoor views. The internal patio acts as the heart of the home, seamlessly blending indoor and outdoor living.
Strategic Volumes and Corner Windows Break Rigidity

To avoid the stiffness of a monolithic block, the house incorporates cut volumes and two corner windows that add depth and definition to the interior. These corner openings not only enhance natural light penetration but also define specific zones within the home. The result is a thoughtful division of space that maintains openness while enhancing the quality of light and spatial orientation.
Read also: Nuno Lobo and Jiangtong Wang, Founders of WALAA

Openings toward the street remain controlled for privacy, while the home opens generously to the courtyard, allowing every room to receive daylight and subtle landscape views. The design carefully balances transparency and seclusion, offering a dynamic living experience that changes from morning to evening.
Exposed Concrete Defines a Contemporary Identity

At the core of the home’s material language is exposed concrete, used to express both structure and aesthetic. The raw texture of the concrete reflects the home’s contemporary architectural style, while grounding it in the surrounding natural landscape.

Concrete porches extend beyond the building envelope, visually connecting the house to its environment. This interplay of light, material, and form defines the CS House as a modern yet timeless example of Portuguese residential architecture—a space where form meets function in harmony with nature.

See more images in the gallery below
Project Information
Project name: CS House
Architecture Office: WALAA + Jorge Gonzalez
Main Architect: Nuno Lobo, Jiangtong Wang
Collaboration: Jorge Gonzalez, Atelier ba
Location: Águeda, Portugal
Year of conclusion: 2024
Total area: 400 m2
Engineering: Luis Quintal – Engenharia, Lda
Architectural photographer: Ivo Tavares Studio

