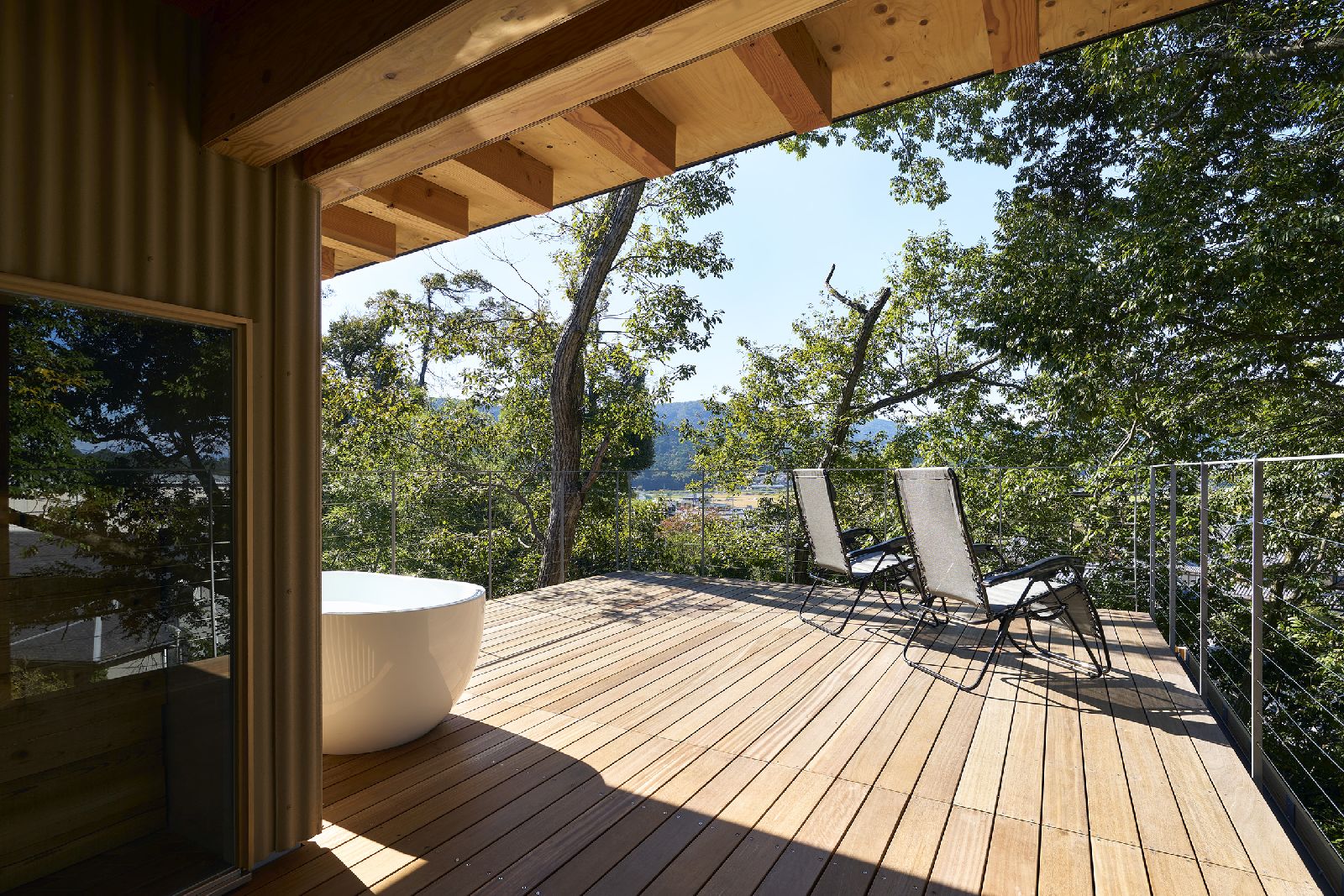A villa that also serves as an office and café in the Satoyama area of Sekitsu, Otsu City, Shiga Prefecture. The site is mostly sloped with thickets of trees, and was a location that was expected to be extremely difficult to construct.
Fortunately, the entire road was a road whose infrastructure had been improved through land development, but the site itself was difficult to use and was left abandoned for several years as a result of development.

Normally, the site would be blinding, but when I first came to this place, I was moved by the beautiful scenery of Satoyama that could be glimpsed through the overgrown trees and the sounds of the animals gathered in the thicket.
To reach this location, we can arrive at the nearest station in 15 minutes by train from Kyoto Station. It takes about 20 minutes to get there by bus from the nearest station.

I decided to plan the location that by opening this place to many people and the surrounding area, we aim to become a third place where you can meet people who come here and make new discoveries, and become a shared activity base where a wide variety of people can interact.

The ground level drops as you move deeper into the site, so we created the minimum slope possible for construction, and extended the horizontal roof to extend the approach from the road.
Since the site is on a slope, we considered the range within which the crane could reach from the design stage, focusing on how efficient the construction method could be and whether construction could be done without being aware of the surrounding nature.

Under the roof, spaces of different volume, including an atrium, are arranged in a stair-like manner along the slope of the ground.
Each room has a different sense of distance from the surrounding trees. The trunk of a large tree is so close that you can touch it with your hand, and you can observe wild birds perched on the branches and leaves at close range even from inside your room.

The terrace on the second floor, where the sauna is located, feels like being on a tree. Currently, they are starting to use shared offices and cafes and saunas opened in the area so that people with different goals can gather. The title is a play on the word COMMA, which means punctuation, and the name “CAMMA” is a play on the word “COMMA,” which means punctuation.

Spending time in this open space provides an opportunity to develop perfection and creativity, and also creates interaction between surrounding residents and people from far-flung regions. This time, we built a building that can be shared and used as a base for living in a rich natural environment. The aim is for this unused and quiet sloping land to grow into a place where people who gather due to the charm of the place can meet each other, and where their lives and activities can intersect and develop.

Other images can be seen in the gallery down below
Project Name: “CAMMA”
Project Location: 4-8-10 Sekitsu, Otsu City, Shiga Prefecture, Japan
Main information
Lead Architects / CA: OHArchitecture (Kosuke Okuda, Tatsuya Horii, Yuki Yoshita, Misuzu Kobayashi)

Structural Engineers: Nawaken-gym (Kenji Nawa, Hitomi Shimoda)
Facility Engineers: Shimazu design (Mitsuhiro Shimazu)
Lighting Design: OHArchitecture
Landscape Architects: GREEN SPACE (Kozo Tatsumi, Jiro Tatsumi)
Contractor: Shimizuco (Hiroshi Nagaoka)
Photography: Yano Noriyuki
Project Data:
Program: Villa + office + café
Construction Type: New construction
Structure: Wooden
Scale: 2 stories
Dates: 4/1/2021 - 2/1/2023
Site Area: 928.87 square meter
Building Area: 105.33 square meter
Gross Floor Area: 124.68 square meter
Main material
Roofing: Galvalume steel plate
Outer wall: Slate roofing ricin spraying
Eaves: Aluminum sash/wooden fittings
The others (outside): Crushed tile flooring (Kunishirotaika)
Inner wall: Feather feel painting (Planet Japan) Mortar troweling Landex coat suppressing
Floor: Pezza floor (ADWORLD) / Lauan plywood OS painting / Flexible board Urethane painting / Plaster tile (Kunishirotaika)
Celling: Wood frame construction/calcium silicate plate VP painting
Furniture: Original lighting cover, doorknob (manufactured in-house/made by Jesmonite), pendant lighting (custom-made blown glass shade)
The outdoor floor is made of a material called serankanbatsu.
Because it is hard and durable, it does not require insect repellent or antiseptic treatment.
The exterior walls are made of slate material with small waves that can withstand strong winds, rain, and harsh sunlight, and are sprayed with paint made from a mixture of lightweight aggregate, emulsion, acrylic resin, and colored pigments.
Jesmonite is a composite material used in fine arts, crafts, and construction. It consists of a gypsum-based material in an acrylic resin.

