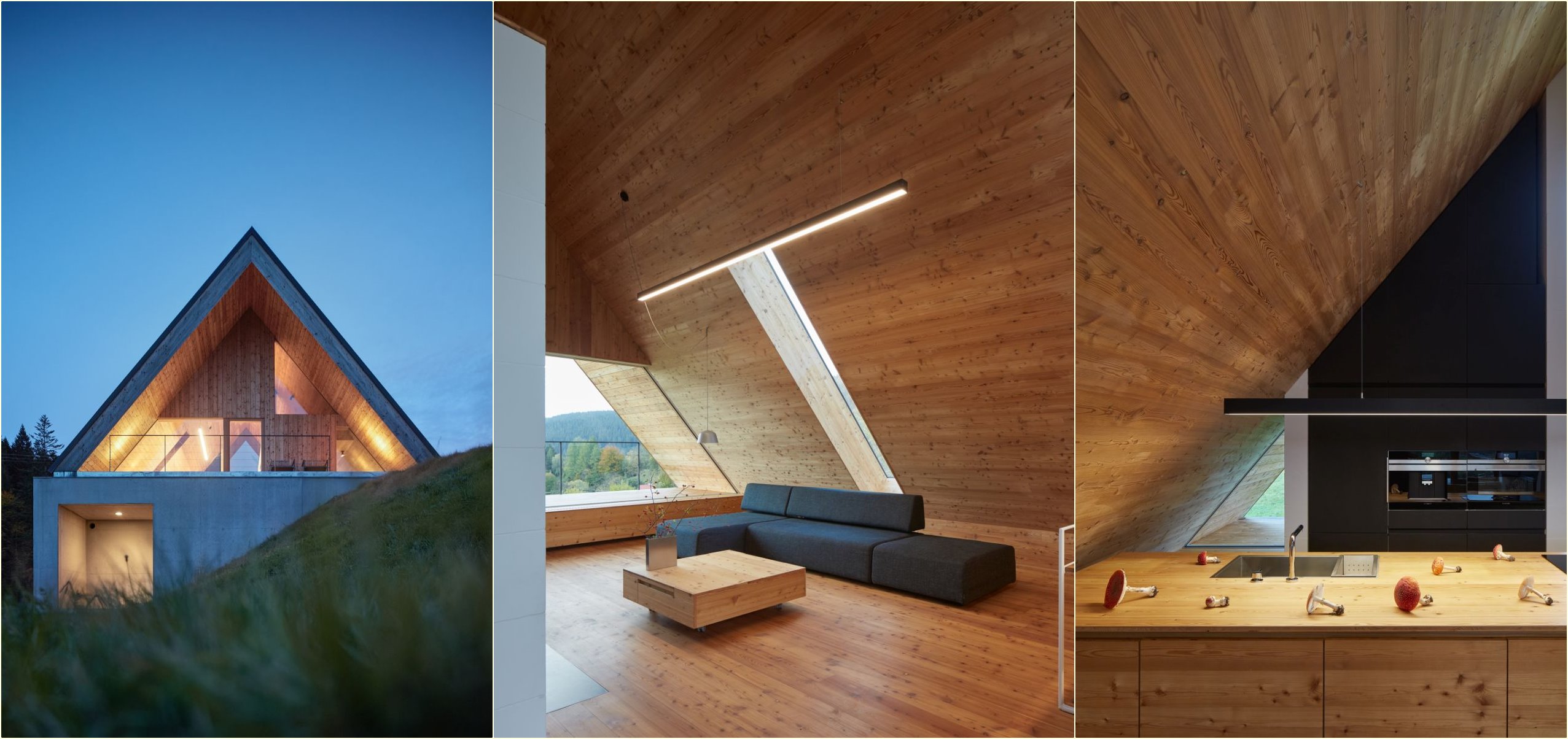A non-traditionally traditional cottage in idyllic mountain landscape. An extraordinary place in the southern part of the Moravian-Silesian Beskydy. Mountain landscape with almost no other buildings nearby – with the exception of just few scattered homesteads. The plot borders on the road from the upper part and is formed by a wild mountain meadow sloping down to a wooded shadowy gully with a flowing brook.
Centre of the design was searched in the primordial mountain atmosphere. The process was none too easy, being significantly influenced by the Beskydy Protected Landscape Area Administration and its rigid building regulations, which much complicate the creative or innovative approach.
The first ideas were not related to space and volume. They aimed to the material which could express the context and serve as a pivotal conceptual guideline. Concrete and larch wood. How can characteristic features of these materials, contrasting to a large degree, be used in the best way and with minimal means?
Heaviness and lightness. Concrete embodies the heavy hollow platform, partially burrowed into the earth surface, with almost cave atmosphere. It hides larch bedroom cabins and service house spaces.
Two light larch boards, holding the free-flowing space with open views into mountain scenery, were then supported against each other on this piece of rock. The undisrupted surrounding landscape around the house continues to flow almost unnoticed.
The concrete shall turn grey and overgrow with moss, the larch wood shall gain greyish-silver patina, and the access path from sandstone stones shall be barely seen in the meadow grass.
Other images can be seen in the gallery down below
Project name: Weekend House
Studio: Pavel Míček Architects
Author: Pavel Míček
Project location: Beskydy Mountains, Czech Republic
Built-up area: 154 m2
Usable floor area: 185 m2
Volume: 937 m2
Photographer: BoysPlayNice
Collaborators
Structural Engineering: Vladimír Uchytil
Mechanical Engineering: Oto Nový
Building Physics: Milan Farář
Electrical Engineering: Jaroslav Tesař
About Pavel Míček Architects
“There is no need to give testimony about our age, we are made by it. It is needful to look for things that do not exist.“

