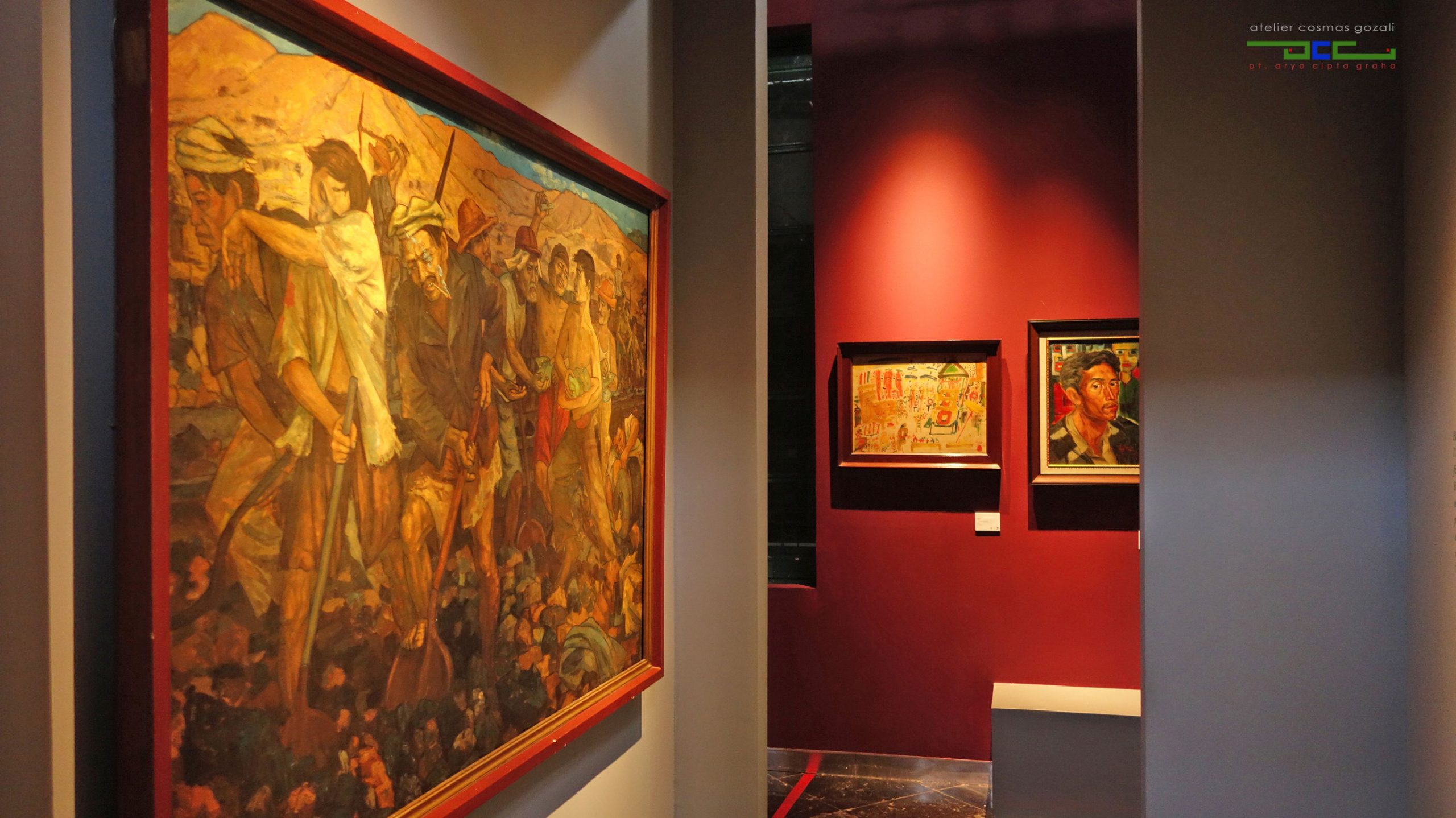A museum is a place that has a high historical value as a place for storing ancient items. But unfortunately, now this function is no longer relevant to the needs of millennials and the development of the era so museums are less attractive to the public.

The Museum of Fine Arts and Ceramics has important historical and cultural heritage values. At the beginning of its establishment, this building was the Dutch Court Office, the Japanese Military Dormitory, the Mayor’s Office, and is currently a museum that is included in a cultural heritage building, which is not allowed to be demolished and changed its shape.

Lately, the Museum of Fine Arts and Ceramics has undergone several changes which are not in accordance with the standards of revitalizing heritage buildings. For example, the lobby in the courtyard area which originally, during the Dutch era, functioned as a connecting room was neglected when the building became a museum, the restoration of the function of the lobby is one way to revitalize this museum.

In order to achieve the current vision and mission of the museum, the Architect Arch. Dipl.Ing. Cosmas D. Gozali, IAI, HDII from Atelier Cosmas Gozali revitalizing indoor spaces and exhibiting arrangements so that museums can become public spaces as tourist destinations, research, and learning, by adding or changing the function of space as communal spaces, workshops, interactive spaces, and Instagram-able spots.

The principle of revitalization, which does not damage and disturb the existing building, is applied in the manufacture of panel walls with a spiderwebbed structural system that does not require welding and does not touch the heritage building during its implementation in the field. The panels are made modular and movable, which pays close attention to the original condition of the building, such as the location of windows and doors, so that the museum’s exhibition arrangement is more flexible by not covering the existing openings, and the structure that can stand alone is used as a place for tracking lights.

In addition, the previously linear visitor flow has been converted into a comb circuit to maximize space and restore the function of the hallway as a connecting space and exhibition area.
The Architect’s love for the art world is influential in the selection of materials, one of which is the use of 2700K LED spotlights to bring out the original colors of the work and not damage the painting layer as well as the use of neutral colors such as gray and red on the panels, in addition to distinguishing between old building walls and walls. Also to give a contemporary feel to the building and highlight the artworks on display.

Modern and high technology elements are also applied in the interior design, such as the use of Bluetooth sensors in lights that reduce the use of electrical power so as to add to the sustainable value of this heritage building as well as the use of modern technology in the form of augmented reality and photobooths which are certainly one of the attractions for the millennial generation.

Overall, through the Interior Revitalization project for the Fine Arts and Ceramics Museum, the Architect wants to change the public perception, especially the younger generation, that museums are not just a place for storing ancient items or collections but also as a learning destination through interactive experiences and interesting entertainment, a modern place that can be enjoyed. all walks of life, not just art lovers.
Project name: The Museum of Fine Arts and Ceramics
Project location: Jl. Pos Kota No 2, Pinangsia, Taman Sari, West Jakarta 11110
Architecture Office: Atelier Cosmas Gozali
Principal Architect: Arch.Dipl.Ing. Cosmas D. Gozali, IAI, HDII
Images: Doc. Atelier Cosmas Gozali

