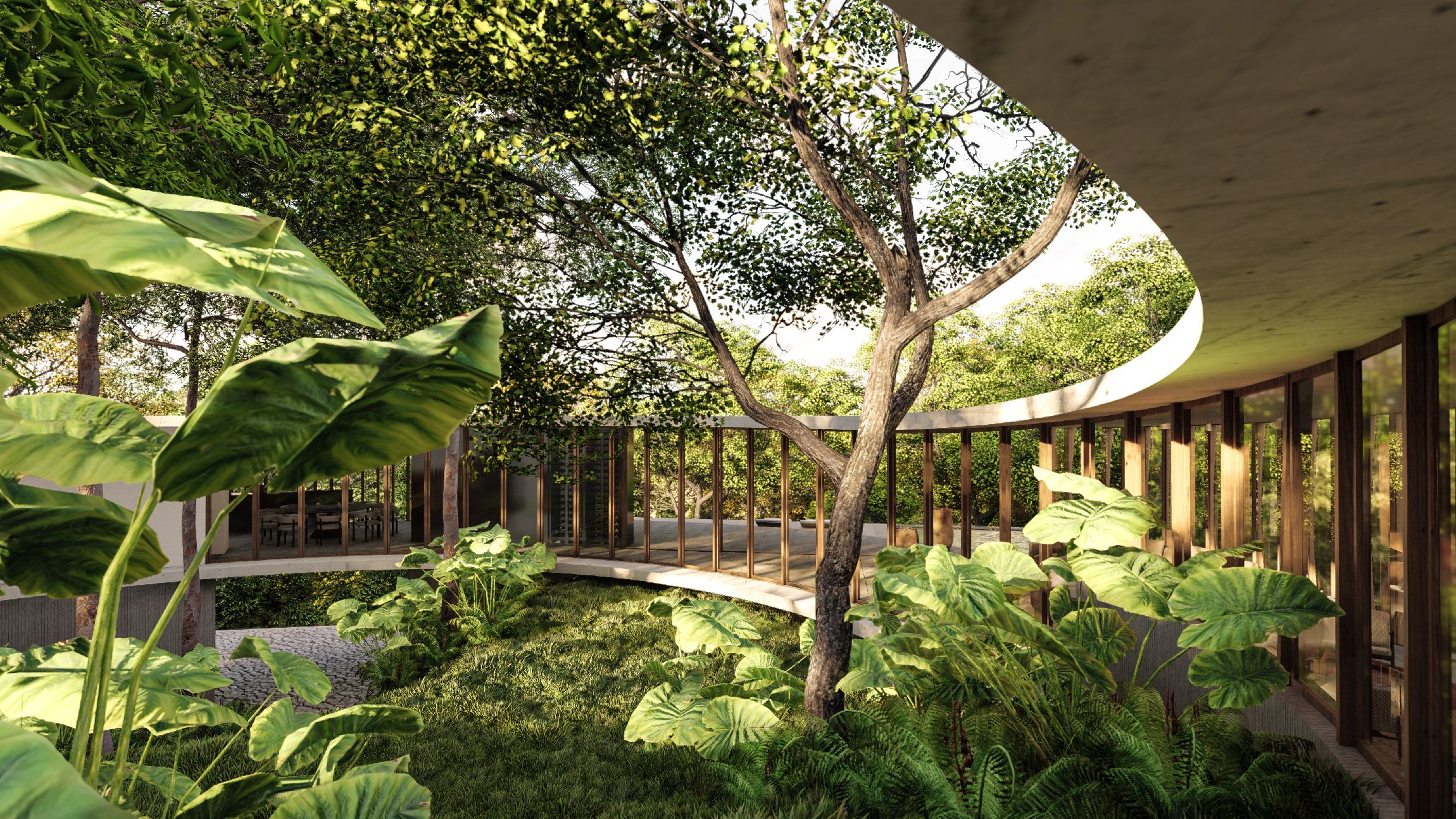
This house has succeeded in preserving nature in the middle by embracing and protecting it. The garden in the middle of the house even becomes the center point of the house. All rooms in the home have a view of the garden in the middle of the house.

The mass of the building is circular where the middle of the building is part of the preserved nature. Trees and bushes are arranged into a beautiful garden. Because it is circular, this house has two green areas, both outside and inside. Designed with many openings, the home blends with nature.

Almost all rooms in this house have a double view; outside and inside. The living room adjacent to the swimming pool presents a view of the swimming pool on the outside, while on the inside, the living room area presents a garden in the middle of the house. In addition to being equipped with a pool, this house also has a shallow pool. A shallow pool is a swimming pool with a depth of usually (0.9 to 1.5 meters) or less. This type of pool is often designed for recreational swimming, socializing, relaxing, parties, or family activities.

Adjacent to the living room area is a gourmet balcony. The spacious area of the gourmet balcony is a thoughtful design solution that combines the comfort and intimacy of indoor living with the freshness of the outdoors. It is an ideal place to entertain friends and family, enjoy food or drinks, and enjoy the beauty of the outdoors. Blurring the indoor-outdoor boundaries. The gourmet balcony combines elements of indoor and outdoor spaces, creating a seamless transition between the two. Most of the gourmet balcony area is integrated with the terrace, pool, and shallow pool areas. In the inner area, the gourmet balcony is integrated with the wine house.

The dining room area is only limited by the glass walls of the gourmet balcony, blurring the boundaries between the two. The dining room is integrated with the kitchen. The glass walls make the dining room and kitchen present a view of the landscape outside the house and the garden inside.
The circular corridor area of this house connects private areas such as suite 1, suite 2, suite 3, and master suite. Towards the dining room and kitchen is the intimate living room area.

This 650 m² house has almost all of its walls made of glass, both inside and outside the house. The walls on the outside are combined with wooden lattices. This circular house has succeeded in preserving nature.
Other images can be seen in the gallery down below
Architecture firm: Tetro Arquitetura
Project name: Ó House
Principal architect: Carlos Maia, Débora Mendes, Igor Macedo
Design year: 2023
Location: Nova Lima, Minas Gerais, Brazil
Function of the building: Private Residence
Site area: 2000 m²
Built area: 650 m²

