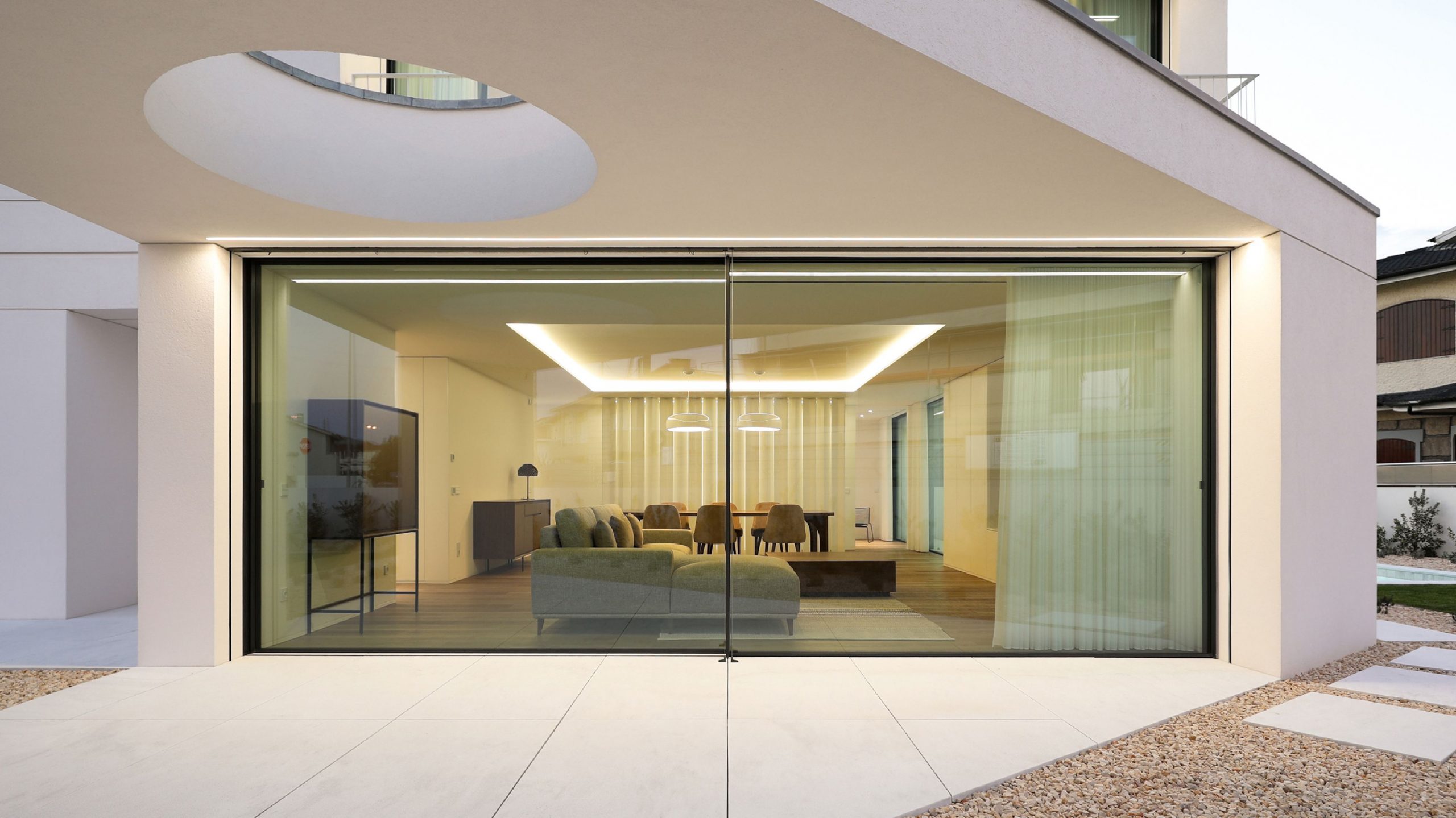
Architect Raulino Silva from Raulino Silva Arquitecto designed this home with a focus on creating a sense of spaciousness through expansive glass wall openings. These large glazed surfaces establish a seamless transition between indoor and outdoor areas, maximizing natural light and ventilation. The glass openings connect the home’s interior with the surrounding garden and pool, reinforcing openness and flow.

This house is located on an irregularly shaped corner plot.
The house was created for a young couple with two daughters. It is located in a residential subdivision at the entrance of Póvoa de Varzim, easily accessible from the motorway that connects Viana do Castelo and the city of Porto.

The house is located on an irregularly shaped corner plot. The subdivision already defined the access to the garage, the building layout, and the volumetry.


The basement level features a garage, technical room, laundry area, bathroom, and a multipurpose space that opens onto a spacious south-facing patio. On the ground floor, the layout includes an island kitchen, a bathroom, an office, and a living-dining area that seamlessly connects to the pool and a distinctive triangular-shaped porch. The upper floor houses the master suite with a walk-in closet and en-suite bathroom opening to a private balcony, alongside two smaller suites that share access to a secondary balcony—maximizing light, ventilation, and visual connectivity to the outdoors.


At the center of the floor plan, the staircase volume—integrated with custom cabinetry—organizes and defines the spatial layout of the home. In the living area, a lacquered wooden slat partition subtly separates circulation toward the bathroom and office from the dining space, enhancing both function and aesthetic continuity.

On the exterior, the overlapping floor slabs are accentuated by horizontal carved lines, which emphasize the clean geometry of the façades and highlight the architectural sharpness of the structure.

Project Name: Póvoa de Varzim House
Location: Póvoa de Varzim, Portugal
Architecture: Raulino Silva Arquitecto
Principal Architect: Raulino Silva
Photographer: Raulino Silva
Date: 2021/2025
See more images in the gallery below
Multiple drawings are provided below for reference

